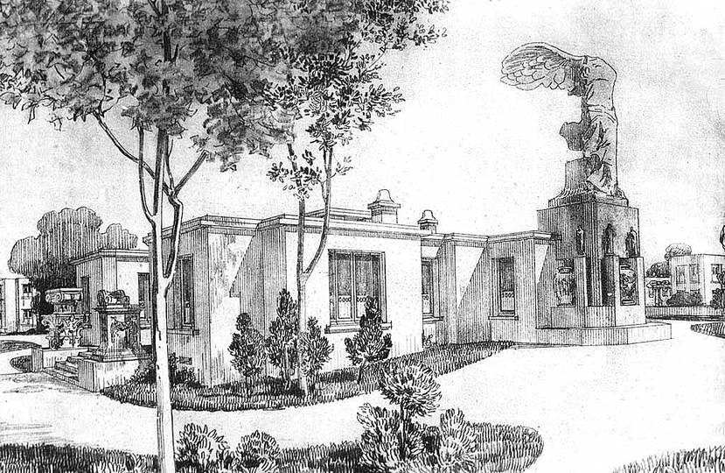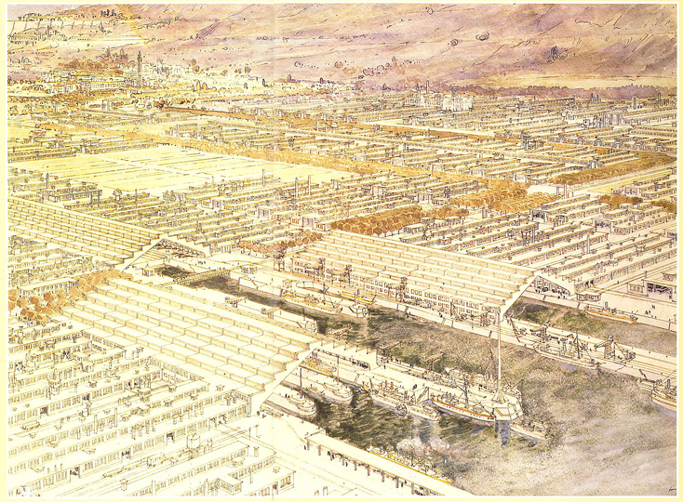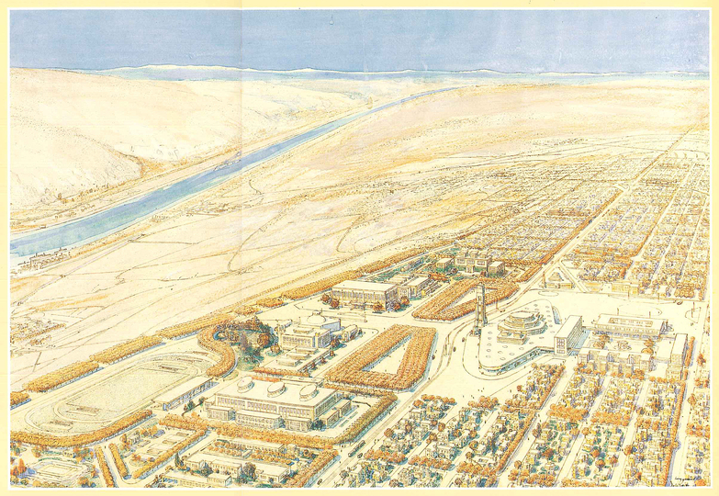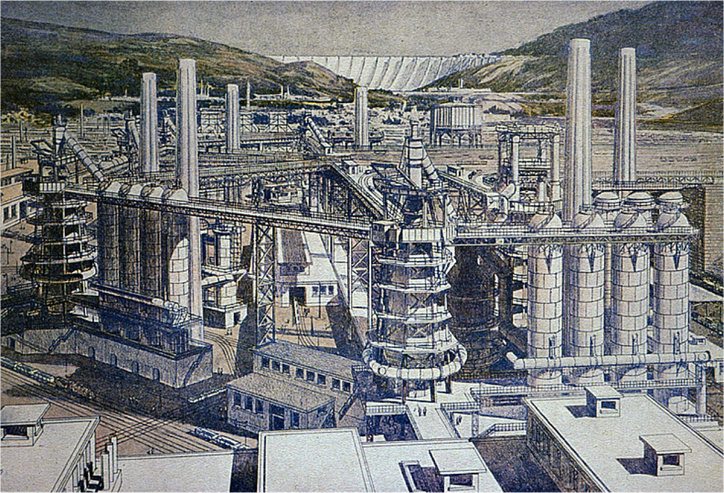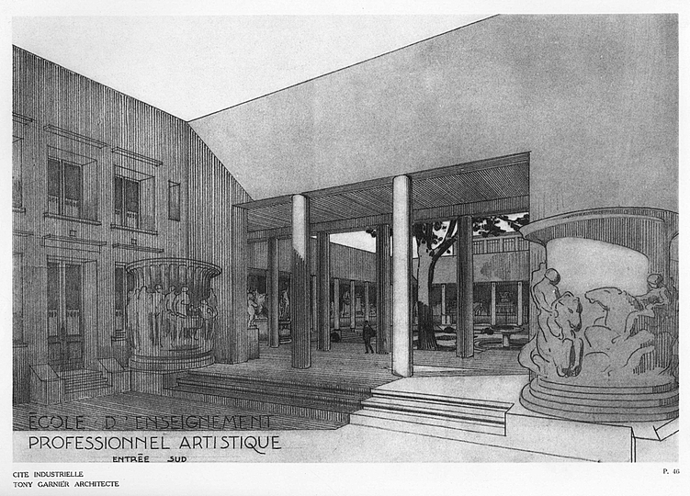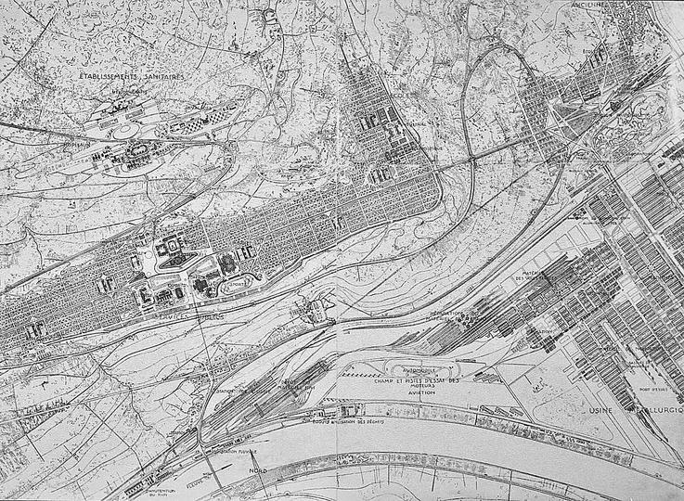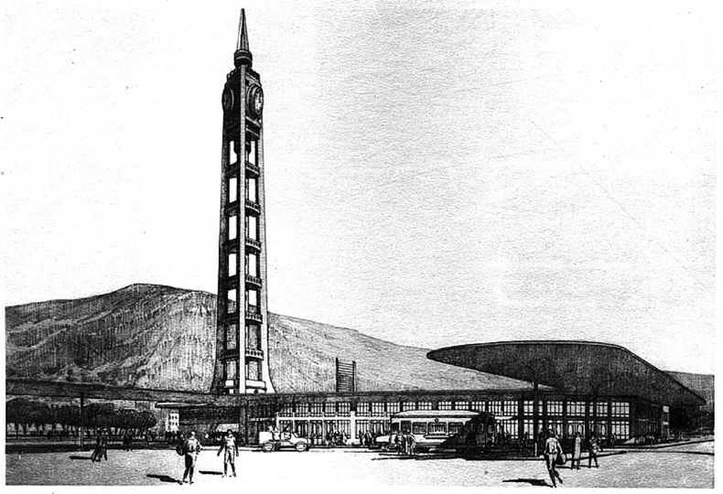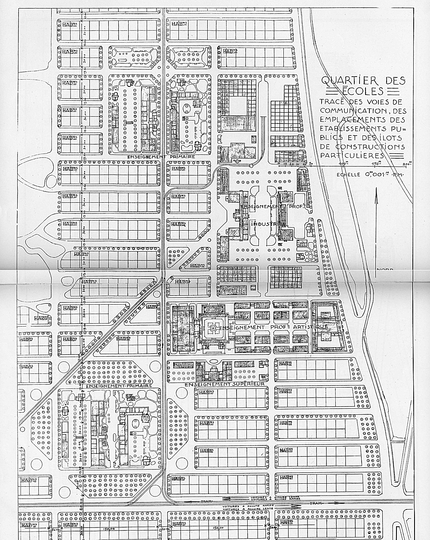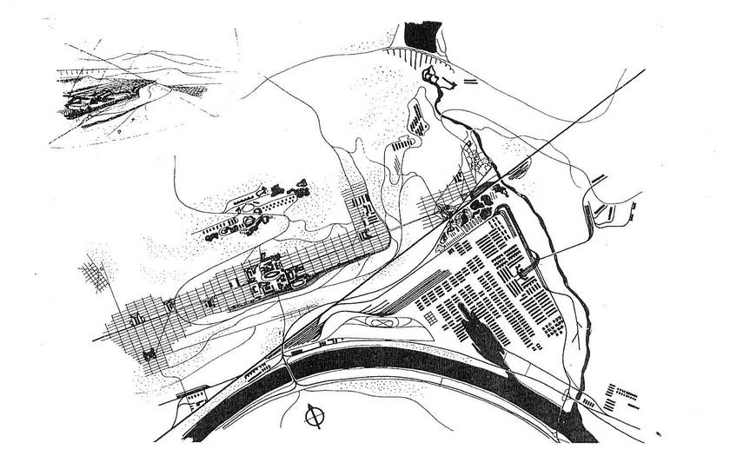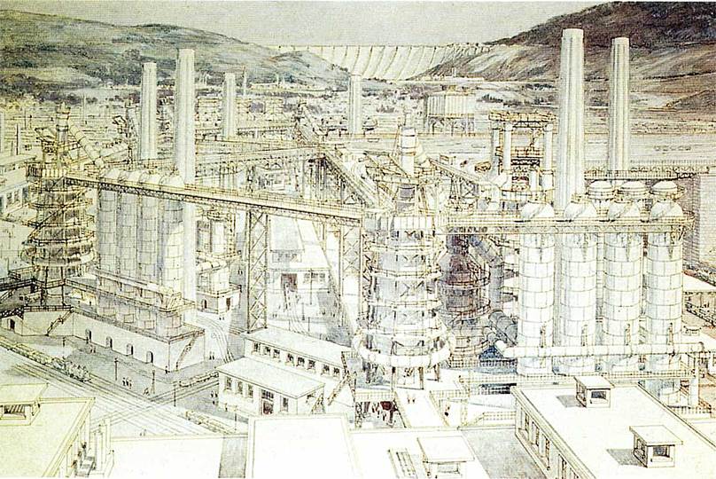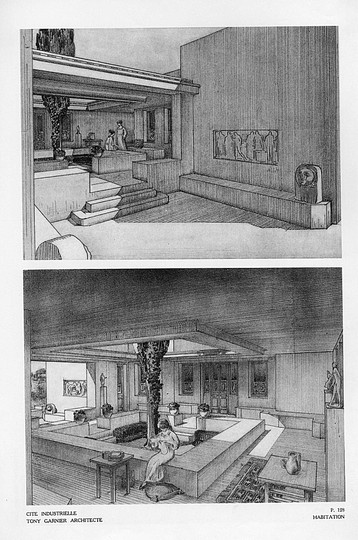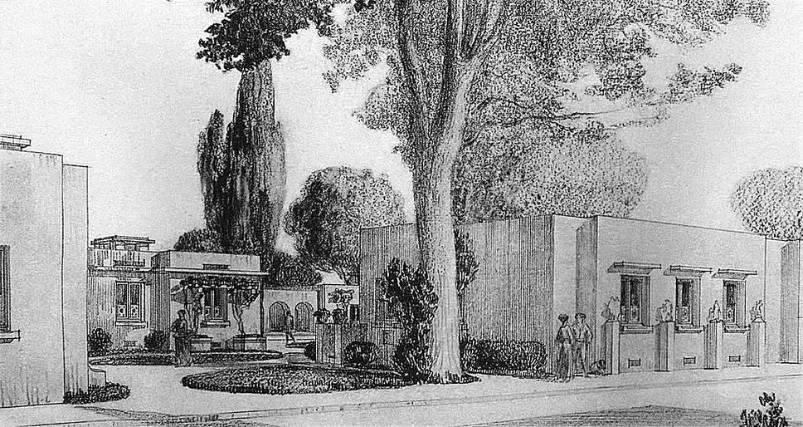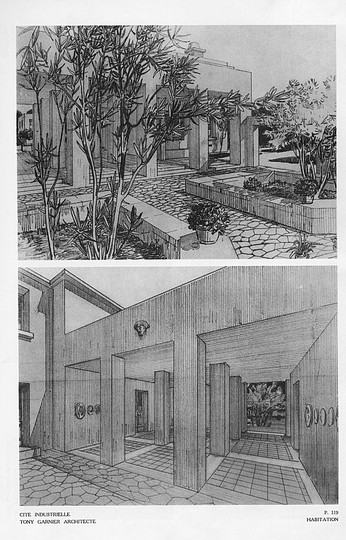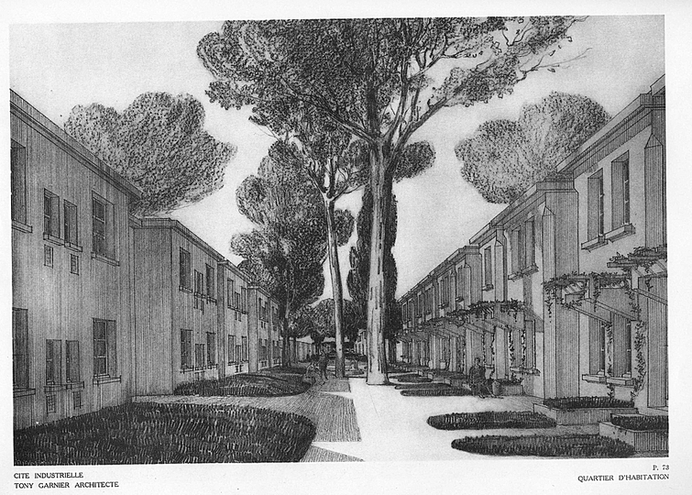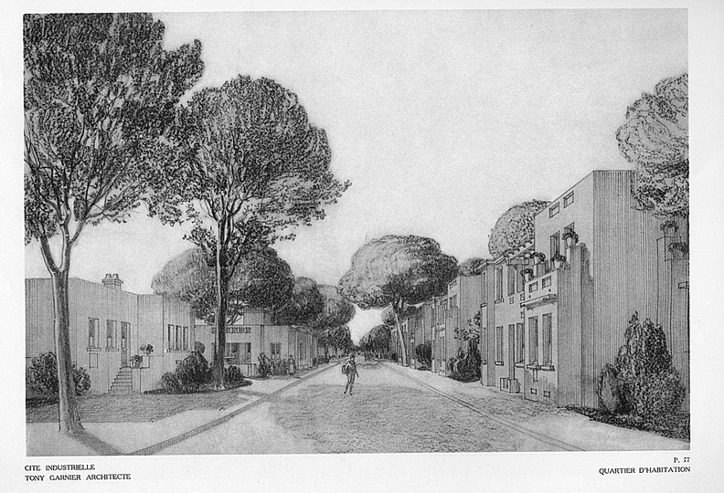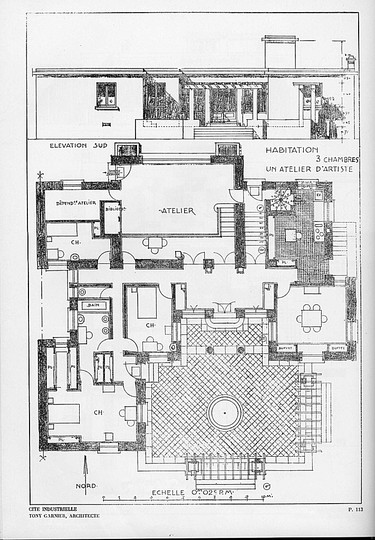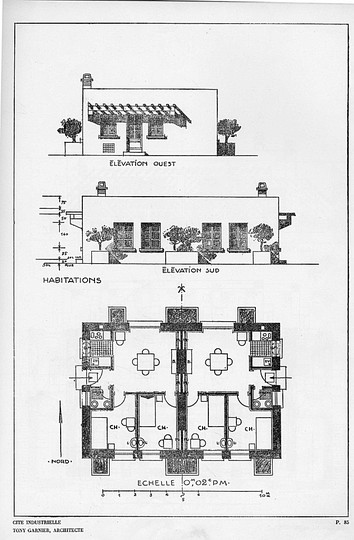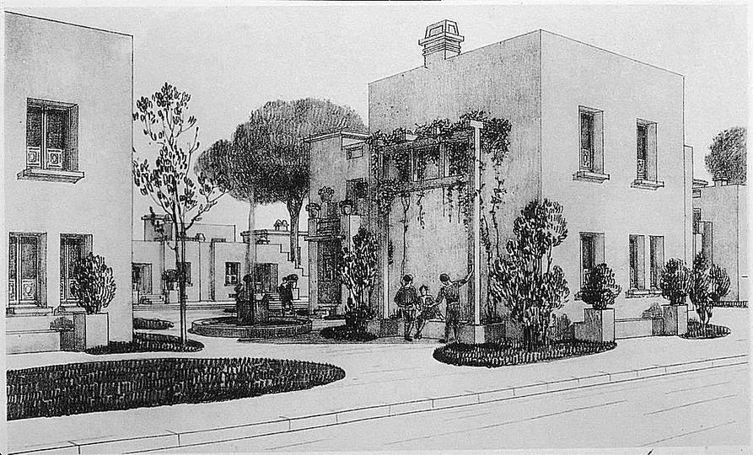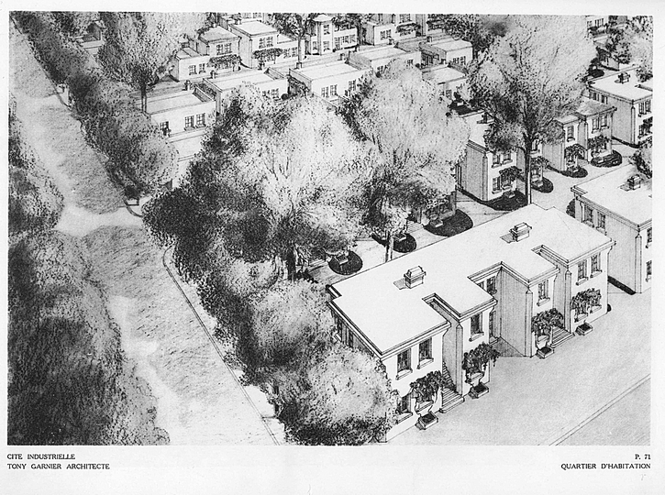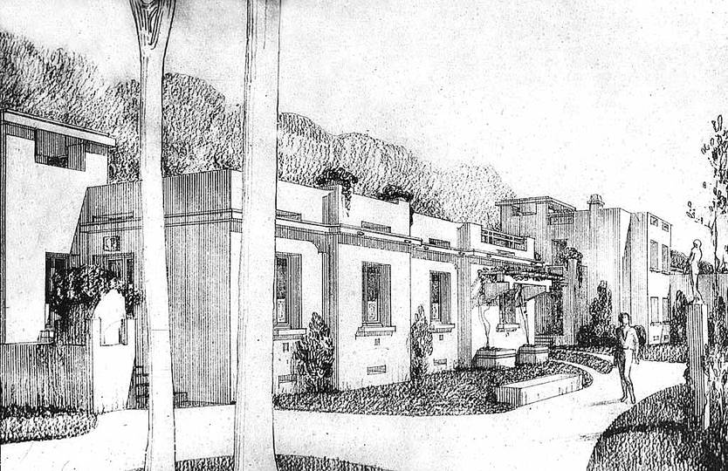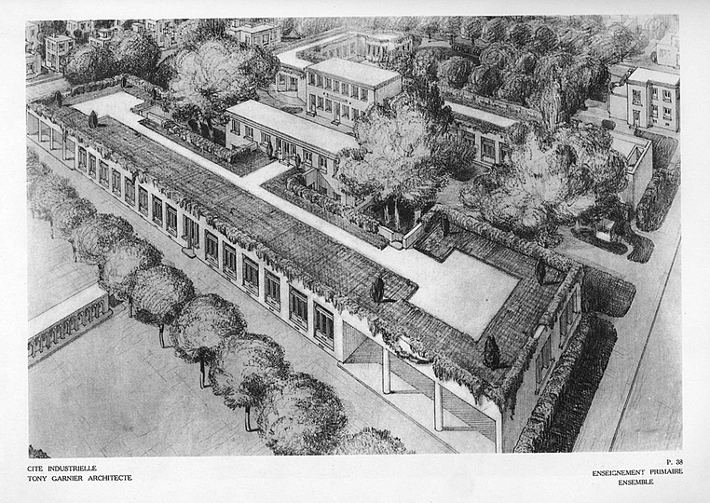Une Cité Industrielle by Tony Garnier
Tony Garnier designed the plans of an ideal city during his stay at the Villa Médicis from 1899 to 1904. Published in 1917, it is a milestone in the 20th century history of architecture and urban planning. Tony Garnier was rebuked many times by the French Academy for not dedicating his full energy to his research project “Tusculum” on the reconstitution of a Roman city. He dedicated himself instead to avant-garde ideas, by working on his modern city project, designed for about 35.000 inhabitants.
Technical innovations, especially Anatole de Baudot’s work with reinforced concrete, were incorporated into the architectural specifications. Tony Garnier located it in the Saint-Etienne area which was heavily industrialized at the beginning of the 20th century. Going against urban conceptions of his time, the architect developed the zoning concept, dividing the city into four main functions: work, housing, health, leisure. The city is located on a rocky headland, the industrial area being clearly separated from it and located down the headland, at the confluence of a river. Four main principles emerge: functionalism, space, greenery, and sunshine exposure.
Technical innovations, especially Anatole de Baudot’s work with reinforced concrete, were incorporated into the architectural specifications. Tony Garnier located it in the Saint-Etienne area which was heavily industrialized at the beginning of the 20th century. Going against urban conceptions of his time, the architect developed the zoning concept, dividing the city into four main functions: work, housing, health, leisure. The city is located on a rocky headland, the industrial area being clearly separated from it and located down the headland, at the confluence of a river. Four main principles emerge: functionalism, space, greenery, and sunshine exposure.
Magazines
