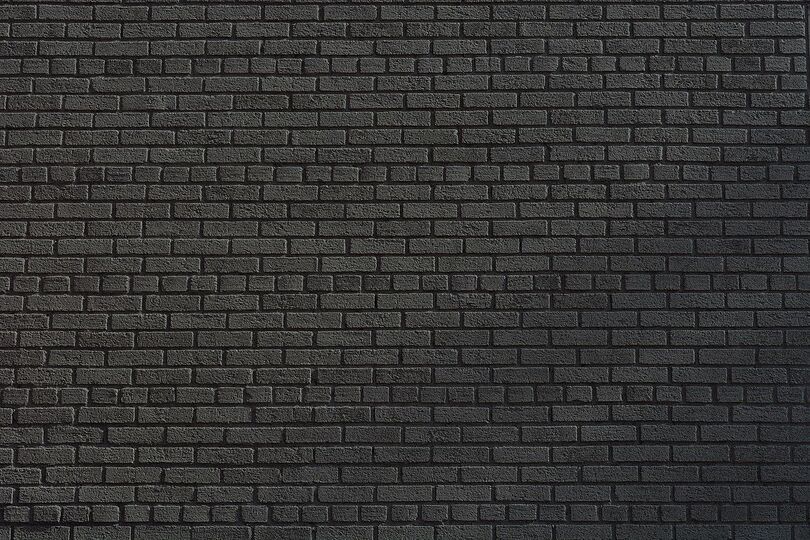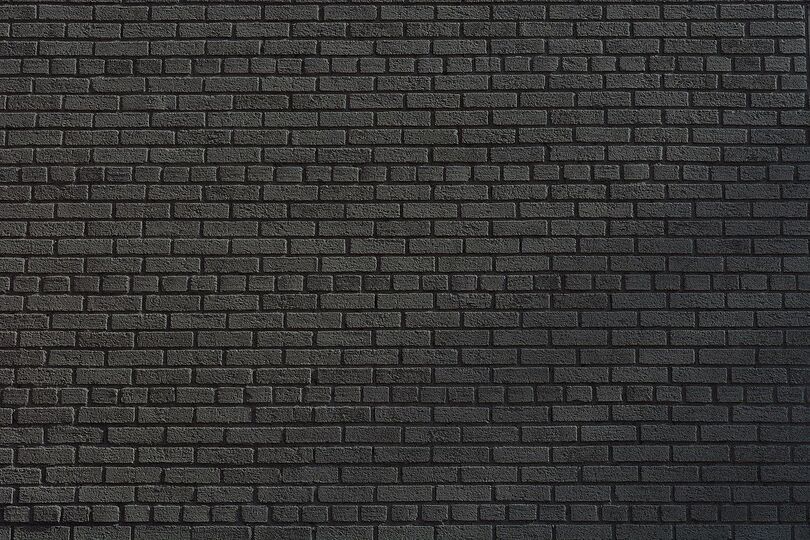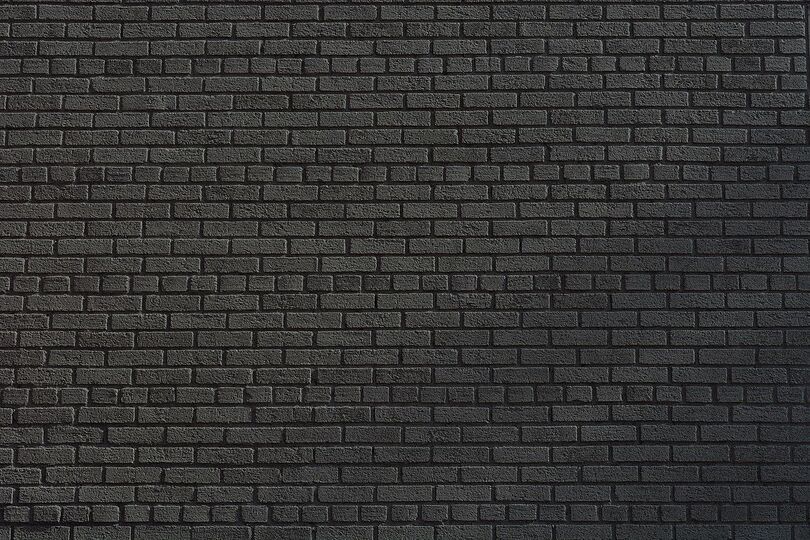Boulder House
Junsang You of Atelier Jun in Seoul submitted this project to international design awards seeking media attention, but did not like it to be critiqued. He therefore requested his project to be removed, which is the reason that you find only images of a wall. The critique, of course, remains.
This design of a detached townhouse in a central area of Seoul has no address and only exists in renderings. That is no mistake in itself: Throughout history, many architecture ideas started out as "paper architecture" which was never build, yet inspired the development of architecture with a vision.
The Boulder House, however, has no vision.
The location where this house is supposed to be is Samseong-dong, an area of Seoul reflecting the very selective gentrification of Seoul of the last 30 years. The area was pleasant and liveable, and over time became increasingly expensive. It is, out of historical reasons, still surrounded by multi-family apartment buildings from the eighties and nineties, when real estate there was still affordable. They are somewhat generic, but with their modest heights, open balconies and terraces still eminently livable.
This house is the antithesis to all this: It refuses any connection with the place, its history, or any attempt on liveability. In the imagined project description, the architect came up with "a client wishing for maximum privacy" and answered that call with an inward-looking building reminding on medieval prisons with heavy doors and mostly shuttered window blinds from thick solid wood.
With its very few windows it would be rather dark inside, which is quite a pity considering that the building, if there would only be a generous window or balcony, could be overlooking an adjacent garden, a rare occurrence in central Seoul, where most former playgrounds and small public parks have been converted into apartment buildings for maximum profit.
This is designed as a showpiece, but unintentionally reveals the increasing divide between the rich and all the others. In its lack of regard for liveability, it is even worse than the 50+ storey glass-glazed apartment towers which are being built all over Seoul these days. They are faceless, but at least they have good light and a view.
The design of Boulder House, with its stereotypical slanted roof, might even work as a playing piece in a Monopoly game or a "Home" icon on a website. It comes with a troubling message: Architecture is all about show and has in the process given up on anything resembling livability. The clients of architects are rich people, and they have to protect themselves from the less wealthy rest of the world. Well, sure you get "maximum privacy" in a tomb.
If you are still interested, find this design on
https://dna.paris/winner/zoom.php?eid=71-86822-20
Inspirations.
also:
No.5 Warehouse Museum of Fossil
A space in the headquarter of a stone manufacturer in China. With its monochromatic walls, oddly sla...
Pulp architecture
The need to stand out in a hyper-commercialized market results in remarkable examples of contemporar...
Dovecote-Granary
Tiago Do Vale took on the admirable task of restoring two maize granaries as examples for disappeari...
Core Agora
These shop pavillions in an area of a hotel complex in Greece, designed by Not a Number Architects, ...
Sonata
Sonata, a multi-housing project in Merida, Mexico, was designed by Mexican practice Arkham. Partly e...
K11 Musea
Westworld meets Surrealism in the interior design of K11 Musea, a new shopping mall in Hong Kong, a ...
Lotus Zen House
The Lotus Zen House hotel is located in Mount Jiuhua, an important Buddhist site in China. Hong Kong...
Laurel Hills Residence
A beautiful example of a contemporary Californian residence, designed by Assembledge architects. The...
House 33
House No 33 by Uemori Masaaki and Uemori Kokutou: A fantastic example on how contemporary architectu...
Good design is finding a solution to a problem. Great design is finding the simplest solution to the same problem.
— Nicholas Petersen
— Nicholas Petersen
- penccil is free.
- No trackers. No cookies.
Just creativity.



