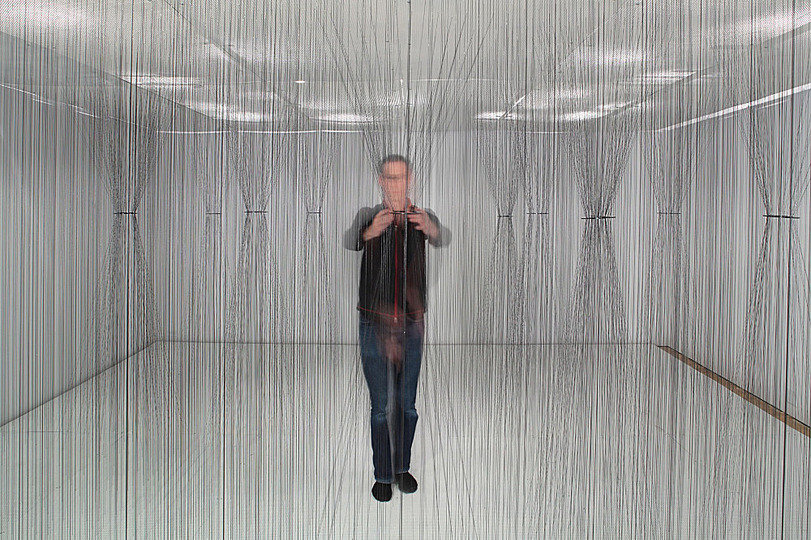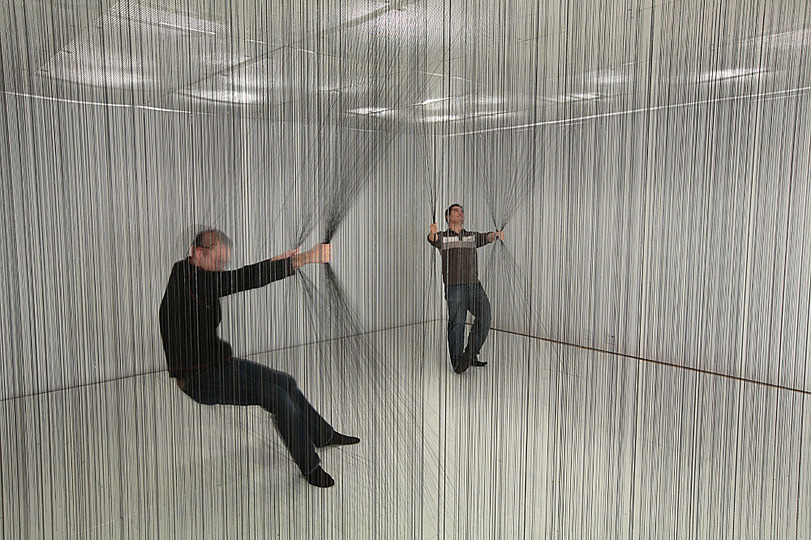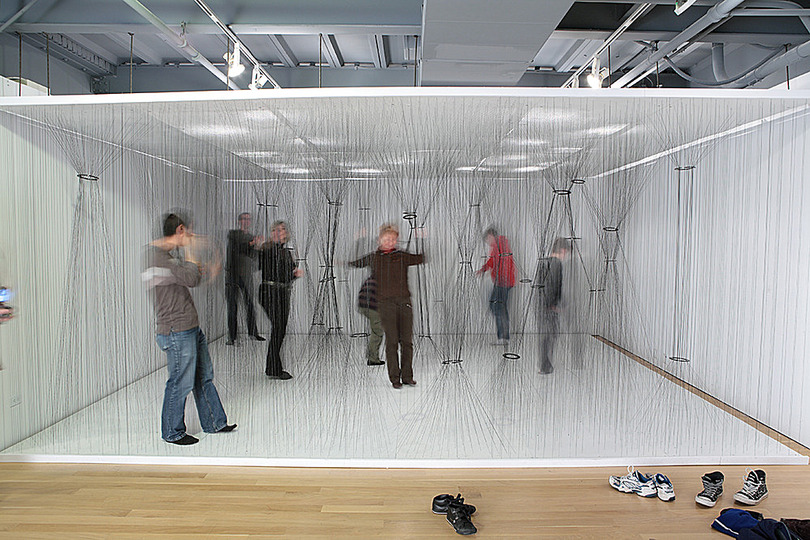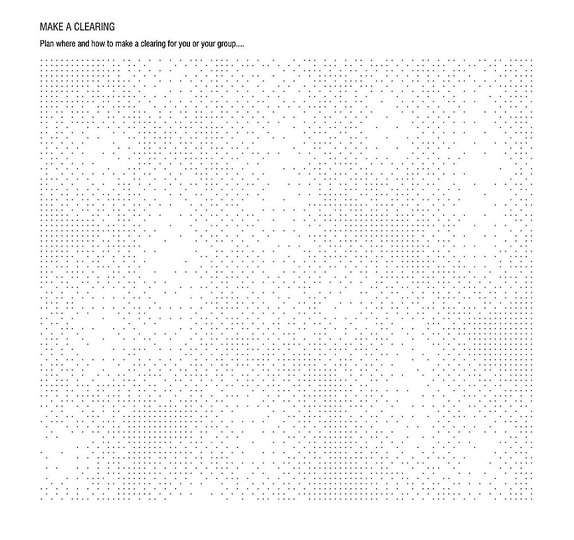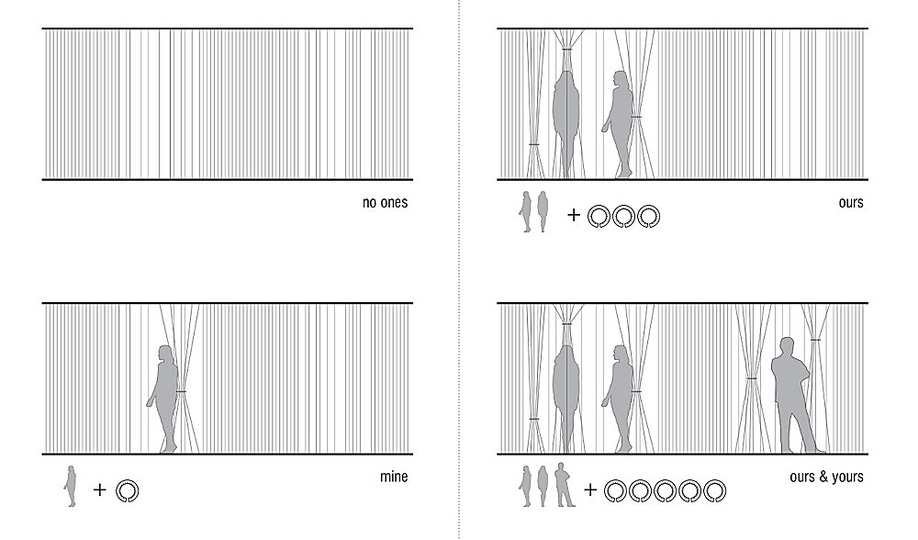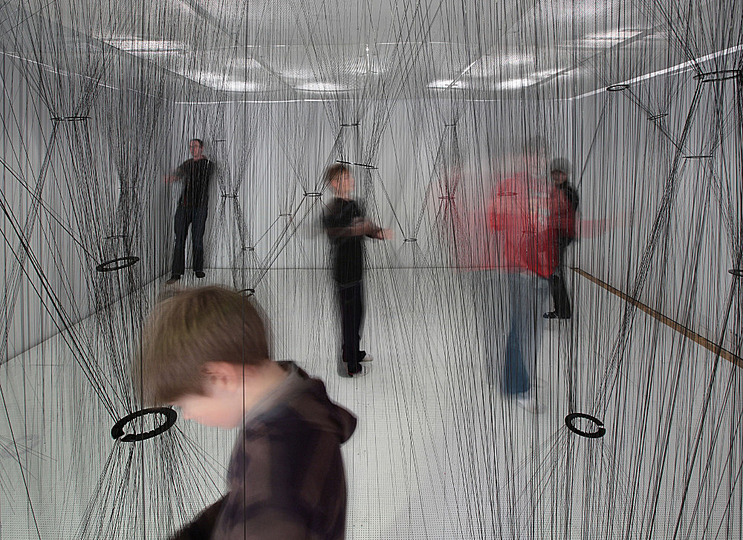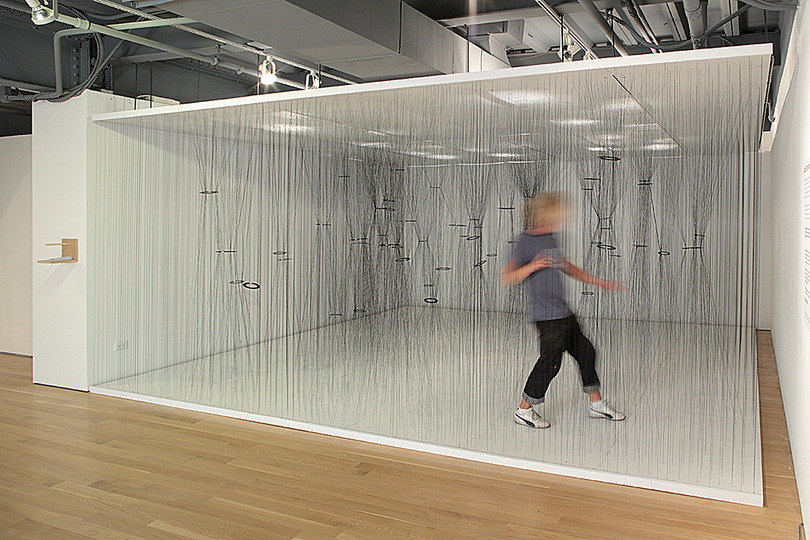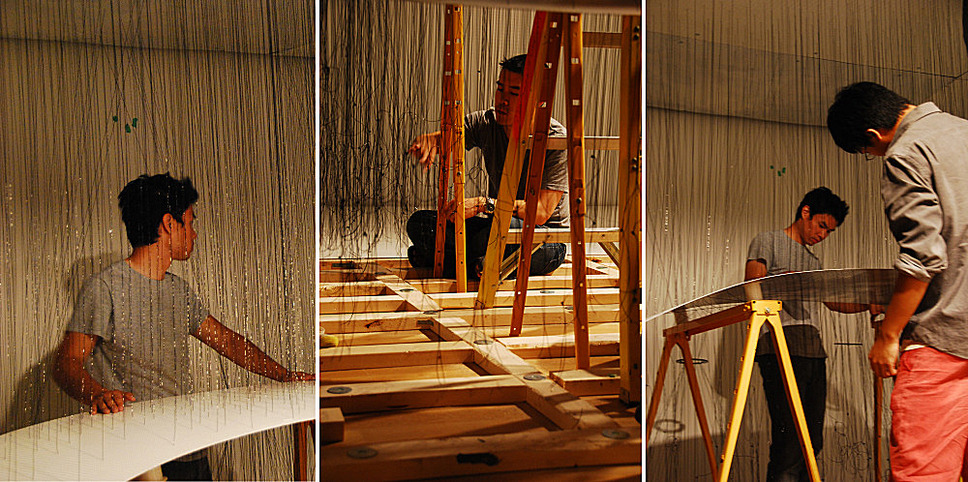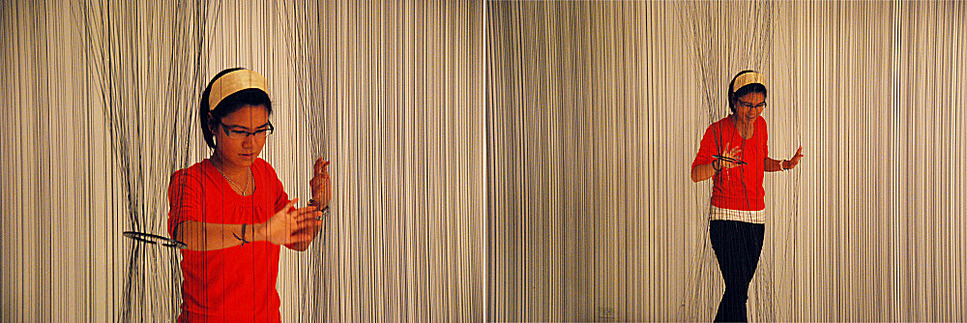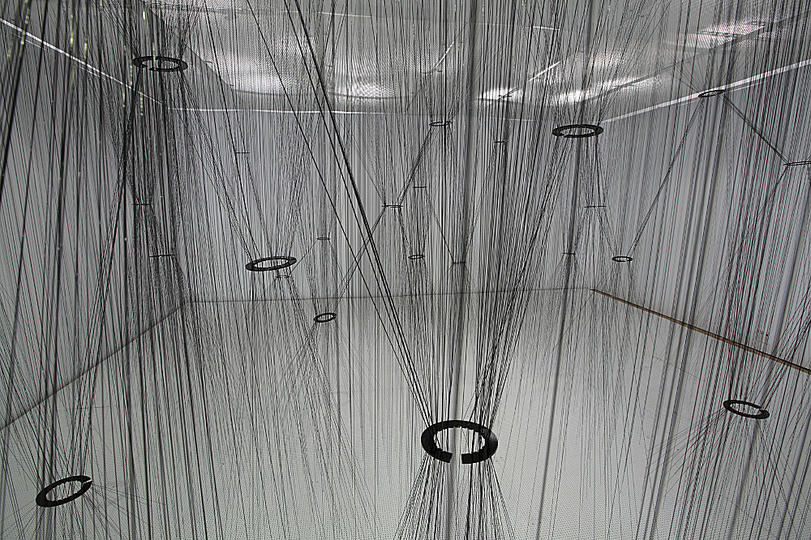Lateral Office: Clearing
LATERAL OFFICE, founded in 2003 by Mason White and Lola Sheppard, is an experimental design practice that operates at the intersection of architecture, landscape, and urbanism. The studio describes its practice process as a commitment to “design as a research vehicle to pose and respond to complex, urgent questions in the built environment,” engaging in the “wider context and climate of a project– social, ecological, or political.”
Inspirations.
briller par son absence
burn wood
String Theory: Architecture of Connections
This speculative project starts with the idea that space is not defined by volume, but by connectio...
The painted house
These experimental structures have been created by combining design processes of architecture and gr...
Casa Sperimentale
One of the most visionary built experiments of 20th century architecture was created through the per...
colors
colors
Last and First Men
The first and last movie by iconic Icelandic composer Jóhann Jóhannsson (1969 - 2018). With his mu...
el cairel II
turistic housing complex buit in reinforced concret
No.5 Warehouse Museum of Fossil
A space in the headquarter of a stone manufacturer in China. With its monochromatic walls, oddly sla...
Pulp architecture
The need to stand out in a hyper-commercialized market results in remarkable examples of contemporar...
Dovecote-Granary
Tiago Do Vale took on the admirable task of restoring two maize granaries as examples for disappeari...
Core Agora
These shop pavillions in an area of a hotel complex in Greece, designed by Not a Number Architects, ...
Sonata
Sonata, a multi-housing project in Merida, Mexico, was designed by Mexican practice Arkham. Partly e...
K11 Musea
Westworld meets Surrealism in the interior design of K11 Musea, a new shopping mall in Hong Kong, a ...
Lotus Zen House
The Lotus Zen House hotel is located in Mount Jiuhua, an important Buddhist site in China. Hong Kong...
Laurel Hills Residence
A beautiful example of a contemporary Californian residence, designed by Assembledge architects. The...
House 33
House No 33 by Uemori Masaaki and Uemori Kokutou: A fantastic example on how contemporary architectu...
Architectural sculptures
Architectural sculptures by K. Kegelmann as part of "Future City" curated by Mario Gagliardi at the ...
Marqueterie
A contemporary marqueterie effect for a combined side table/console with hidden drawers. © Mario Ga...
The gilded castle
Besides castle Neuschwanstein in Bavaria, Peles is the most remarkable turn-of-the-century castle i...
The Heavy Palace
The Palace of the Parliament in Bucharest was built in the nineteen-eighties after a design by Anca ...
Reactive Space
Inspired by Plato´s allegory of the cave, this is an architectural study for spaces reacting to its...
Calatrava : Sculptures
Sculptures by architect Santiago Calatrava.
PIXelated Cube
experiment idea materialmatters architecture
CAMOUFLAGE ARCHITECTURE
My thesis gallery about camouflage and architecture
The Venice Pavillon
The Venice Pavillon interprets the history of Venice as a point of contact between West and East. Sh...
Collaborative City Planning
The result of the Zero Carbon project: a collaborative scale model of the prototype site, close to t...
Structures
Architectural studies, Mario Gagliardi 2002-2004.
Dreaming of Skyscrapers
Mario Gagliardi 2006.
Alessandro Mendini 1931-2019
For Alchimia, design is a cyle: everything that will have to happen has already happened, and the im...
Terror Architecture -18th Century Prisons
In the late 1770s, there was a particular interest in the development of not only scientific and rhe...
Kunio Makaewa
Kunio Maekawa was a master of Japanese modernist architecture. He learned under Le Corbusier and was...
Digital Biology
Interior studies for public indoor spaces merging digital and biological environments. Wall modules ...
Dawson
Yukon Territory, Canada
Fashion, Food, Transport
FUTURE CITY premiered at Vienna Art Week 2018 on November 20, 2018, at MAK Museum of Applied Arts in...
Architecture
Designed by Ted Wells. Architecture. Corten steel and glass.
Carlo Scarpa
jardin des sculptures. C Scarpa
The loft bar
Concept project of loft bar.
Mechanical Suprematist
Experience interesting architectural compositions being created as you look around. This generator w...
Immersive sketch
Travel through an animated architectural sketch (move mouse to look around): http://mariogagliardi.c...
Charles Tassin
Interior designer Charles Tassin has developed a very personal approach to decoration. Merging the s...
penccil: This was 2017
The penccil year in review is a project selection for 2017, this year curated by Mario Gagliardi. Se...
serpentine 2017
exhibition, schauspiel köln, cologne. steelobjects, ceramic reliefs.
BS1
temporary accessible sculpture.
BKM/Barozzi/Veiga
The extension of the Villa Planta, which will accommodate the Bündner Kunstmuseum, is an exercise o...
Fallingwater
Modernist Architecture by Frank Lloyd Wright
Green Architecture…. Is it blessing or curse!!
GREEN ARCHITECTURE….IT IS GOOD FOR THE NATURAL WORLD OR MAYBE IT WILL BE A MESS OF THE TREES AND P...
Library
A library in the center of Moscow, study project.
Franz Kline
Around 1950, Franz Kline radically simplified painting: “Instead of making a sign you can read, yo...
Lattice
Architectural structures. Mario Gagliardi 2006
Kenzo Tange
Kenzo Tange was born September 4, 1913 in Osaka, Japan. After graduating from the University of Toky...
Organic Public
Contemporary cities are in need of public spaces which work better for their citizens. This proposal...
What Is A Simulation?
What is a simulation?
It is a private game we devise when the aliveness of a situation is too comple...
Design for Disaster
"A disaster zone where everything is lost offers the perfect opportunity for us to take a fresh look...
Shared Space
To develop better urban strategies and futures for communities in desert climates, Mario Gagliardi w...
A Flat Named Desire
An inspirational collection of interior objects.
Food Architecture
Food dal cucchiaio al mondo: Works of artists and architects who deal with the global political, soc...
Sky Walk
The Dolní Morava tower Sky Walk by Zdenek Franek is a conceptual building, and it offers visitors ...
Pillars
Consisting of connected bricks whose relative position can be altered by changing underlying paramet...
Scum Pixel
'Scum' refers to a foamy layer or mass that forms on the surface of liquid when it is boiled or ferm...
Microscopes of utopia
This are some of landscapes spaces of nowhere with spaces inside
Brazil Modernism
20th century architecture in Brazil, including work by Lina Bo Bardi, Lúcio Costa, Affonso Reidy, O...
Carlo Scarpa: Sketch and Work
There is hardly another architect of the 20th century in whose work the progression from sketch to c...
Peter Zumthor: Thinking Architecture
A selection of remarkable work by Swiss architect Peter Zumthor.
The Bauhaus Revolution
The Bauhaus was the most influential design school of the 20th century.
See more in the new magazin...
In Infinity
Yayoi Kusama’s unique imagery spring from the recurring hallucinations that have haunted her since...
E=C=L=I=P=S=E
Cerith Wyn Evans is a Welsh sculptor and filmmaker. He worked as an assistant to Derek Jarman, at th...
Struth: Nature & Politics
Thomas Struth´s work shows us highly complex equipment, structures and constructions. His pictures ...
In Orbit
"When I look at these complex layers of translucent lines and spheres, I am reminded of models of th...
Tom Ngo
"Common sense and conventional practice prohibits the evolution of architecture. Through reproducing...
Future Architecture
Future Architecture Platform is a European program which promotes talents in architecture. Future A...
also:
Citta design development
Images from the design development for the cabinet system "Citta"
Design: Mario Gagliardi
Tessuto
Brass bowl "Tessuto"
Design: Mario Gagliardi for Mario and Casa
Sole
Dining chair "Sole"
Design: Mario Gagliardi for Mario and Casa.
Chicco and Onde
Pillows "Chicco" and "Onde"
Design: Mario Gagliardi for Mario and Casa.
Isole
Couch tables "Isole"
Design: Mario Gagliardi
Goccia
Side table "Goccia"
Design: Mario Gagliardi for Mario and Casa.
Dynamo
Rug "Dynamo" in New Zealand wool
Design: Mario Gagliardi for Mario & Casa
Nuvole
Shelf "Nuvole"
Design: Mario Gagliardi
Quadrifoglio
Side tables "Quadrifoglio"
Design: Mario Gagliardi
Paravento
Paravent "Paravento"
Design: Mario Gagliardi
Luna
Lamp "Luna"
Design: Mario Gagliardi
Khalifa
Storage unit/couch table "Khalifa" in 70/30 brass.
Design: Mario Gagliardi for Mario and Casa.
Fumetto
Highback chair "Fumetto"
Design: Mario Gagliardi for Mario & Casa.
Cavaliere
Stool "Cavaliere"
Design: Mario Gagliardi for Mario and Casa.
Dadi
Brass object "Dadi".
Design: Mario Gagliardi for Mario and Casa.
Villici
Wooden toy figurines "Villici"
Design: Mario Gagliardi for Mario and Casa.
Fabrics
Development of a silk, cotton and linen upholstery fabric line for Mario and Casa.
Ryoku
Lounge chair "Ryoku"
Design: Mario Gagliardi for Mario and Casa.
Shambala
Rug "Shambala"
Design: Mario Gagliardi for Mario and Casa.
Satyayuga
Rug "Satyayuga"
Design: Mario Gagliardi for Mario and Casa.
Cristallo
Rug "Cristallo"
Design: Mario Gagliardi for Mario and Casa.
Scienza
Rug "Scienza"
Design: Mario Gagliardi for Mario and Casa.
Stradale
Rug "Stradale"
Design: Mario Gagliardi for Mario and Casa.
Catenina
Side table "Catenina"
Design: Mario Gagliardi for Mario and Casa.
Guazzo
Rug "Guazzo" in New Zealand wool.
Design: Mario Gagliardi for Mario and Casa.
Aurora
Lounge chair "Aurora"
Design: Mario Gagliardi for Mario and Casa.
Estelle
Dining chair "Estelle"
Design: Mario Gagliardi for Mario and Casa.
Tofukuji
Rug "Tofukuji" in New Zealand wool
Design: Mario Gagliardi for Mario and Casa.
Cambia
Lounge chair "Cambia" with exchangeable seating pillows
Design: Mario Gagliardi for Mario and Casa.
UFO
Couch table "UFO"
Design: Mario Gagliardi for Mario and Casa.
Mezzaluna
Dining chairs "Mezzaluna Hi" and "Mezzaluna Lo"
Design: Mario Gagliardi for Mario and Casa.
Metamorfosi
Dining table series "Metamorfosi"
Design: Mario Gagliardi for Mario and Casa.
Amatera
Bench "Amatera"
Design: Mario Gagliardi for Mario and Casa.
Celebre
Rug "Celebre"
Design: Mario Gagliardi for Mario and Casa.
Prospettive
Rug "Prospettive"
Design: Mario Gagliardi for Mario and Casa.
Trompe l´oeil
Rugs "Trompe l´oeil".
Design: Mario Gagliardi for Mario and Casa.
Apero
Lounge chair "Apero" designed by Mario Gagliardi for Mario and Casa.
Aitutaki
Armchair "Aitutaki" designed by Mario Gagliardi for Mario and Casa.
Alpina
Chair "Alpina" designed by Mario Gagliardi for Mario and Casa.
Pianeti
Rug set "Pianeti", designed by Mario Gagliardi for Mario and Casa. Handcrafted in 100% New Zealand M...
Flow
Dining Table "Flow" designed by Mario Gagliardi for Mario and Casa.
Gran Turismo
Lounge chair Gran Turismo, Design Mario Gagliardi for Mario and Casa.
Good design is finding a solution to a problem. Great design is finding the simplest solution to the same problem.
— Nicholas Petersen
— Nicholas Petersen
- penccil is free.
- No trackers. No cookies.
Just creativity.
