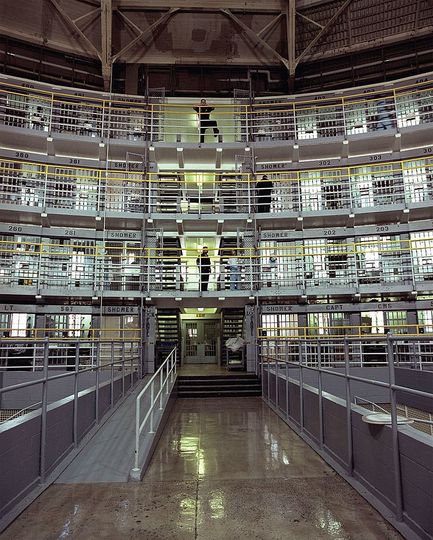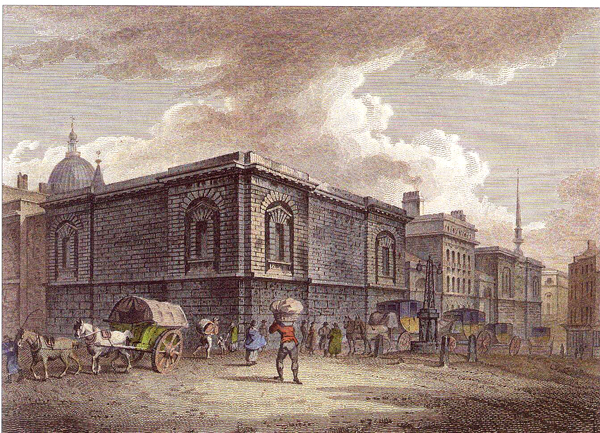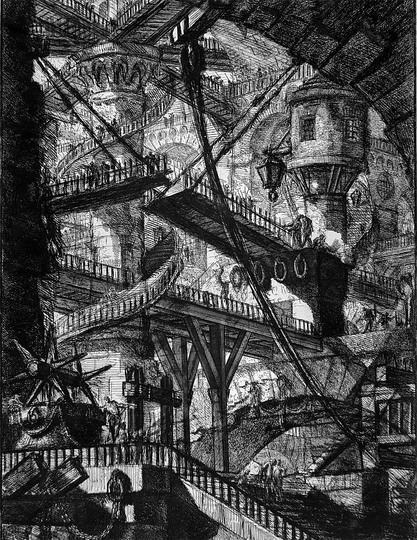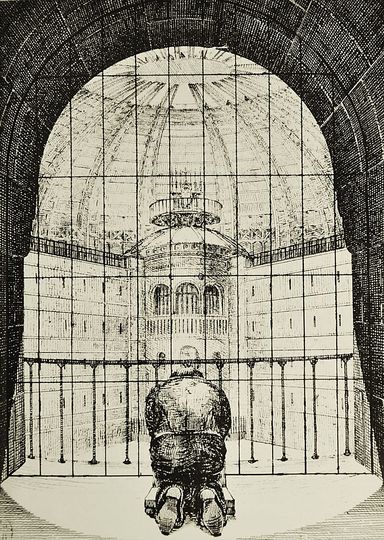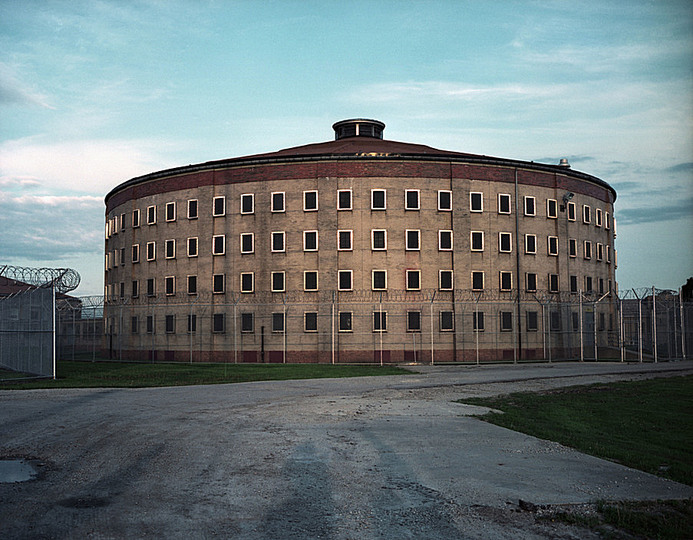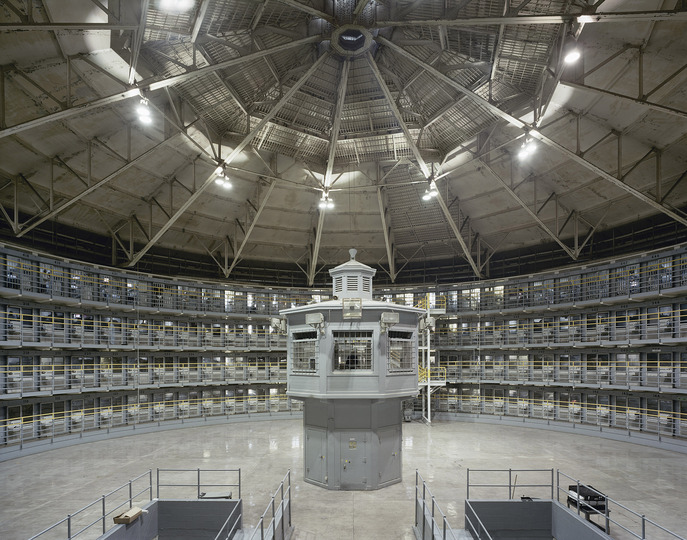Terror Architecture -18th Century Prisons
Formerly, all three of these facilities were in one structure, because the physically and mentally ill,
as well as the criminal were thought to all have some forms of illness. Going to a hospital was just a sign of eventual death. In the 1770s, however, these facilities were separated, with the design of public hospitals.
The rationale of the incarceration programs were entirely rethought, and there was an interest in
what it is to heal the body and mind, and reform the soul; and, these attitudes were not just directed at the sick, but also all social/economic classes. When scholars, social workers, and architects toured the existing institutions (of the hospital/prison/ asylum building), they were a) a bit horrified at the conditions and levels of hygiene, and b) thought these buildings were inadequate as solutions to crime, poverty, and reformation of the soul. Let’s also be aware if you were in debt, you were sent to debtor’s prison, not just given a bad credit score.
So, new forms of buildings and punishments were created: solitary confinement was introduced. And complementarily, architecture of the prison was designed to send a message of confinement. The architectonic structure talked of “confused souls” and the power that holds them. Architecture should be “terrifying,” and because they were in the public centers of cities, were meant to terrify and subdue citizens; this is a new school of thought, as compared to the previous messages of public whippings and executions- how to punish the soul without actually whipping the body of the criminal. For one of the first times, architecture must reform the behavior.
Interesting and rather innovately, the physical body was kept healthy by duct heating, and each prisoner had an 8 x 12’ cell with a bed. Music was played on Sundays. Bentham’s interest in mathematics showed through the circular axis of the floorplan: mathematical/scientific precision were now thought to be able to study and reform the criminal. Tools were used to measure and determine predispositions to crime (such as measuring skulls, which we know were used against Jews and people of close African descent).
The structure is set on a circular axis, with all the cells facing a central tower. The cylindrical tower received minimal exterior lighting, however each cell received a bit of illumination. , however still quite dim. This dark tower was the start of a new term, surveillance. The prisoners cannot see who is in the tower, if anyone, who is keeping an eye on them, resulting in a fear of watchfulness and thus self-surveillance. The atmospheric gloom and complete silence provided the environment for contemplation; the architect can use sensations to access the soul and then reconstruct it.
The “terror of the soul” and power were reinforced metaphorically: brutal carvings, such as packs of wolves devouring herds of helpless sheep, were placed in view of the prisoners. This was not only the birth of solitary confinement, but also constant surveillance of a “big brother” quality.
The evolution of scientific thought in architecture, as it seems , has more influence on history than most people think. And if this “terrifying architecture” seems repulsive and disturbing, it’s actually still in practice in Illinois as we speak.
Inspirations.
BKM/Barozzi/Veiga
The extension of the Villa Planta, which will accommodate the Bündner Kunstmuseum, is an exercise o...
Fallingwater
Modernist Architecture by Frank Lloyd Wright
Green Architecture…. Is it blessing or curse!!
GREEN ARCHITECTURE….IT IS GOOD FOR THE NATURAL WORLD OR MAYBE IT WILL BE A MESS OF THE TREES AND P...
Library
A library in the center of Moscow, study project.
Lattice
Architectural structures. Mario Gagliardi 2006
Kenzo Tange
Kenzo Tange was born September 4, 1913 in Osaka, Japan. After graduating from the University of Toky...
Organic Public
Contemporary cities are in need of public spaces which work better for their citizens. This proposal...
Design for Disaster
"A disaster zone where everything is lost offers the perfect opportunity for us to take a fresh look...
Shared Space
To develop better urban strategies and futures for communities in desert climates, Mario Gagliardi w...
Food Architecture
Food dal cucchiaio al mondo: Works of artists and architects who deal with the global political, soc...
Sky Walk
The Dolní Morava tower Sky Walk by Zdenek Franek is a conceptual building, and it offers visitors ...
Pillars
Consisting of connected bricks whose relative position can be altered by changing underlying paramet...
Microscopes of utopia
This are some of landscapes spaces of nowhere with spaces inside
Brazil Modernism
20th century architecture in Brazil, including work by Lina Bo Bardi, Lúcio Costa, Affonso Reidy, O...
Carlo Scarpa: Sketch and Work
There is hardly another architect of the 20th century in whose work the progression from sketch to c...
Peter Zumthor: Thinking Architecture
A selection of remarkable work by Swiss architect Peter Zumthor.
The Bauhaus Revolution
The Bauhaus was the most influential design school of the 20th century.
See more in the new magazin...
In Orbit
"When I look at these complex layers of translucent lines and spheres, I am reminded of models of th...
Tom Ngo
"Common sense and conventional practice prohibits the evolution of architecture. Through reproducing...
Future Architecture
Future Architecture Platform is a European program which promotes talents in architecture. Future A...
Superstudio, Superproduction, Superconsumption
Superarchitecture is the architecture of superproduction, of superconsumption, of superinduction to ...
Heartbeat, Heartseat
Heartbeat consists of a massive heart glowing to the rhythm of a strong, deep and low frequency hear...
Swarm fabrication: Kokkugia / Roland Snooks
We have a fascination with the impact of new technologies on architecture and construction. We are f...
Spatial Clusters
"Refined nature consists of evolved technology such as robotics, artificial intelligence, cybernetic...
Une Cité Industrielle by Tony Garnier
Tony Garnier designed the plans of an ideal city during his stay at the Villa Médicis from 1899 to ...
The Glass House
"This house was Philip Johnson's autobiography—all of his interests were visible, and all of his a...
Julius Shulman: Visual Drama
"Julius had an eye for visual drama. With modernist buildings, he loved capturing the strong lines s...
Bird´s Nest
I am often struck by the nests that crows build using clothes hangers. Hangers are not only durable ...
Mimicry and Makeshift
Two future visions for urbanism and ownership:
Mimicry city - where everything wants to be owned. As...
Colliding Worlds
Architectural models of small planets appear in unexpected places. (C) Mario Gagliardi 2007
Jean-Jaques Lequeu
Jean-Jacques Lequeu (1757-1825) worked as a draughtsman at Rouen, and from 1779 in Paris at the Cad...
Amor Vacui
Domink von Moos, born 1990, studied architecture at ETH Zurich.
Archispecture
Architectural studies. Mario Gagliardi 2007-2010.
Small Buildings
Photographer Eric Tabuchi, born 1959, lives and works in Paris.
Bring the outside in: The houses of Joseph Eichler
“Eichlers,” as they are referred to in California, are midcentury modern tract homes developed b...
Harrison and Abramovitz
Architects Wallace Harrison and Max Abramovitz, who worked independently in New York in a partnershi...
Manufactured Landscapes
We've created landscapes dense with human history, layered with the traces of our experience and cri...
Pierre Besson
Pierre Besson: Fictions begins…
Pierre Besson navigates between visual arts and architecture, and...
Weaving spaces
The project explores form in order to resolve a simple function: a roof
Mass, space, plane and line
"The essence of architecture is the interrelation and interaction of mass, space, plane and line. Th...
Pascal Häusermann
Pascal Häusermann was born 19th of November 1936 in Biel, Switzerland. He studied at the School of...
The contemporary condition
Fred Guillaud (France, 1973) is photographer, architect and teacher. He lives and works in Barcelon...
Merzbau
"The Merzbau is the construction of an interior from sculptural forms and colours. In the glazed gro...
André Bloc - Sculptures Habitacles
From 1962 to 1966, André Bloc created his habitable sculptures. This work marks the evolution of th...
Roland Rainer
Roland Rainer, born 1910 in Klagenfurt, studied at the Technical University in Vienna. His dissertat...
Harry Seidler
Harry Seidler was born in Vienna in 1923 as son of Rose and Max Seidler. Rose was able to pursue her...
Ponte City
Ponte City is a skyscraper in the Hillbrow neighborhood of Johannesburg, South Africa. It was built ...
The 2015 best of penccil
This was an extraordinary year. The world went through a series of shocks and shake-ups, and in betw...
Ankara: From pioneering modernism to revivalist mimicry
Ankara: Öncü modernizmden öykünmeci mimesise
Murat Germen is an artist using photography as an ...
Antonio Sant´Elia: The house of concrete, glass and steel
"No architecture has existed since 1700. A moronic mixture of the most various stylistic elements us...
Abitazione IPES ad Appiano
Abitazione IPES ad Appiano
Allestimento del museo Palais Mamming
Allestimento del museo Palais Mamming,Merano
Infopoint BBT
Recupero del Forte di Fortezza
Gio Ponti, Architetto
Gio Ponti (born Nov. 18, 1891, Milan, Italy—died Sept. 15, 1979, Milan) graduated in 1921 from the...
Pleats House
House ´Pleats M´ in Saitama. Hironaka Ogawa, born 1975 in Kagawa 1975, studied at Nihon University...
Absalon: Cellules
Cellules d'habitation: 6 residential modules of 9 square metres, designed to fit in 6 major cities (...
Urban Robot: The early works of 伊東 豊雄 Toyo Ito
Toyo Ito (伊東 豊雄) was born 1 June 1941 in Seoul, Korea to Japanese parents. In 1943, he moved...
Le Corbusier: Original Interiors
A selection of original interiors by Charles Edouard Jeanneret (Le Corbusier).
Russian Modernism
Russian architectural sketches from the nineteen-twenties.
Frihamnen Harbour Sauna
For sustainable urban growth and the creation of a specific harbour park at Frihamnen, one of the ha...
White Rooms
Photographer Wouter Hogendorp from Den Haag documents the beauty of architectural details: light, th...
Hans Poelzig: Architecture as Gesamtkunstwerk
Architect Hans Poelzig (1869 – 1936) was an eclectic visionary. He worked with sculptural effects,...
Crystal Palace
Etchings by Alexander Brodsky & Ilya Utkin, Russia. Alexander Brodsky was one of the founders of the...
Zigzag Castle
Felice Varini was born 1952 in Locarno. He lives in Paris.
Sweet bubbles
Papabubble – Caramels Artesans started in Barcelona in 2004. The candies are all handmade. The sho...
Labyrinth
Pieterjan Gijs and Arnout Van Vaerenbergh: Labyrinth at the C-mine art centre in Genk, Belgium. The...
Football and architecture
In Brazil, a country of 200 million people, the lack of housing is estimated at 5.2 million homes, 1...
Passage
The crossing of the Mediterranean Sea is a particularly deadly stage of the path of migrants to Euro...
Ginzburg and Milinis: Narkomfin
Narkomfin Apartment Building, 25 Novinskii Boulevard, Moscow. Architects: Moisei Ginzburg and Ignati...
Cope: Architecture
Raised in Maryland, photographer Nicholas Alan Cope moved to Los Angeles in 2004 and attended the Ar...
also:
Earth Works
Multi-collage research, between objects, land art and drawing.
Field of Notion
Field of Notion delves into the dichotomies of light and shadows, life and death, creating a series ...
Alpina
Chair "Alpina" designed by Mario Gagliardi for Mario and Casa.
Pianeti
Rug set "Pianeti", designed by Mario Gagliardi for Mario and Casa. Handcrafted in 100% New Zealand M...
Flow
Dining Table "Flow" designed by Mario Gagliardi for Mario and Casa.
Gran Turismo
Lounge chair Gran Turismo, Design Mario Gagliardi for Mario and Casa.
String Theory: Architecture of Connections
This speculative project starts with the idea that space is not defined by volume, but by connectio...
The painted house
These experimental structures have been created by combining design processes of architecture and gr...
Casa Sperimentale
One of the most visionary built experiments of 20th century architecture was created through the per...
Last and First Men
The first and last movie by iconic Icelandic composer Jóhann Jóhannsson (1969 - 2018). With his mu...
el cairel II
turistic housing complex buit in reinforced concret
No.5 Warehouse Museum of Fossil
A space in the headquarter of a stone manufacturer in China. With its monochromatic walls, oddly sla...
Pulp architecture
The need to stand out in a hyper-commercialized market results in remarkable examples of contemporar...
Dovecote-Granary
Tiago Do Vale took on the admirable task of restoring two maize granaries as examples for disappeari...
Core Agora
These shop pavillions in an area of a hotel complex in Greece, designed by Not a Number Architects, ...
Sonata
Sonata, a multi-housing project in Merida, Mexico, was designed by Mexican practice Arkham. Partly e...
K11 Musea
Westworld meets Surrealism in the interior design of K11 Musea, a new shopping mall in Hong Kong, a ...
Lotus Zen House
The Lotus Zen House hotel is located in Mount Jiuhua, an important Buddhist site in China. Hong Kong...
Laurel Hills Residence
A beautiful example of a contemporary Californian residence, designed by Assembledge architects. The...
House 33
House No 33 by Uemori Masaaki and Uemori Kokutou: A fantastic example on how contemporary architectu...
Architectural sculptures
Architectural sculptures by K. Kegelmann as part of "Future City" curated by Mario Gagliardi at the ...
The gilded castle
Besides castle Neuschwanstein in Bavaria, Peles is the most remarkable turn-of-the-century castle i...
The Heavy Palace
The Palace of the Parliament in Bucharest was built in the nineteen-eighties after a design by Anca ...
Reactive Space
Inspired by Plato´s allegory of the cave, this is an architectural study for spaces reacting to its...
Calatrava : Sculptures
Sculptures by architect Santiago Calatrava.
PIXelated Cube
experiment idea materialmatters architecture
CAMOUFLAGE ARCHITECTURE
My thesis gallery about camouflage and architecture
The Venice Pavillon
The Venice Pavillon interprets the history of Venice as a point of contact between West and East. Sh...
Collaborative City Planning
The result of the Zero Carbon project: a collaborative scale model of the prototype site, close to t...
Structures
Architectural studies, Mario Gagliardi 2002-2004.
Dreaming of Skyscrapers
Mario Gagliardi 2006.
Alessandro Mendini 1931-2019
For Alchimia, design is a cyle: everything that will have to happen has already happened, and the im...
Kunio Makaewa
Kunio Maekawa was a master of Japanese modernist architecture. He learned under Le Corbusier and was...
Digital Biology
Interior studies for public indoor spaces merging digital and biological environments. Wall modules ...
Fashion, Food, Transport
FUTURE CITY premiered at Vienna Art Week 2018 on November 20, 2018, at MAK Museum of Applied Arts in...
Architecture
Designed by Ted Wells. Architecture. Corten steel and glass.
Carlo Scarpa
jardin des sculptures. C Scarpa
The loft bar
Concept project of loft bar.
Mechanical Suprematist
Experience interesting architectural compositions being created as you look around. This generator w...
Immersive sketch
Travel through an animated architectural sketch (move mouse to look around): http://mariogagliardi.c...
penccil: This was 2017
The penccil year in review is a project selection for 2017, this year curated by Mario Gagliardi. Se...
serpentine 2017
exhibition, schauspiel köln, cologne. steelobjects, ceramic reliefs.
Good design begins with honesty, asks tough questions, comes from collaboration and from trusting your intuition.
— Freeman Thomas
— Freeman Thomas
- penccil is free.
- No trackers. No cookies.
Just creativity.
