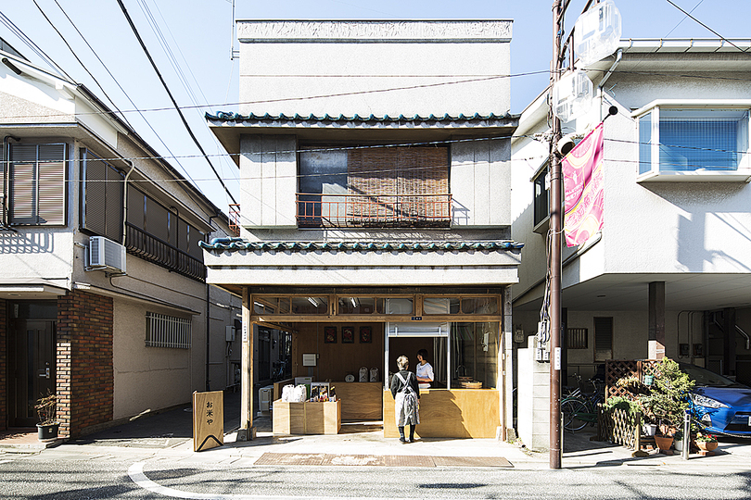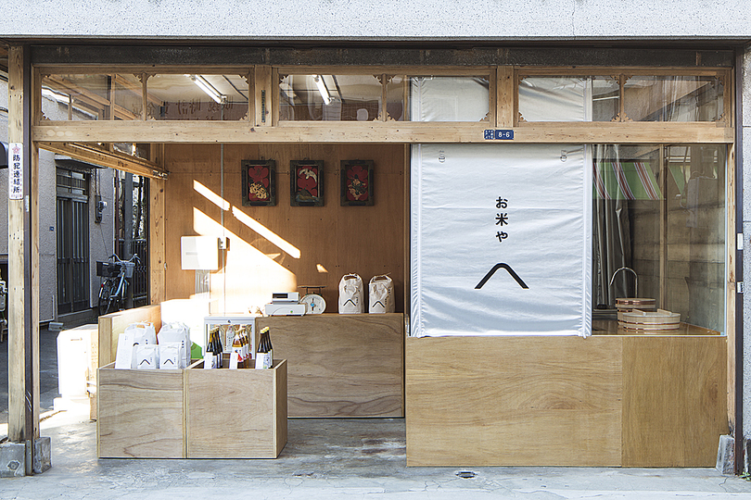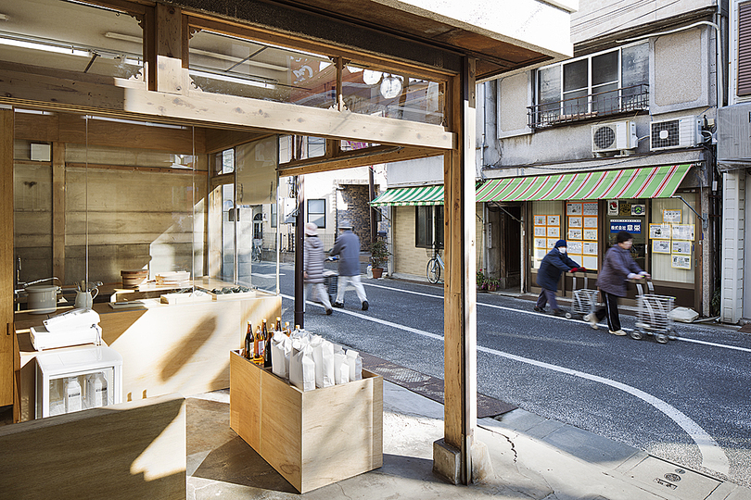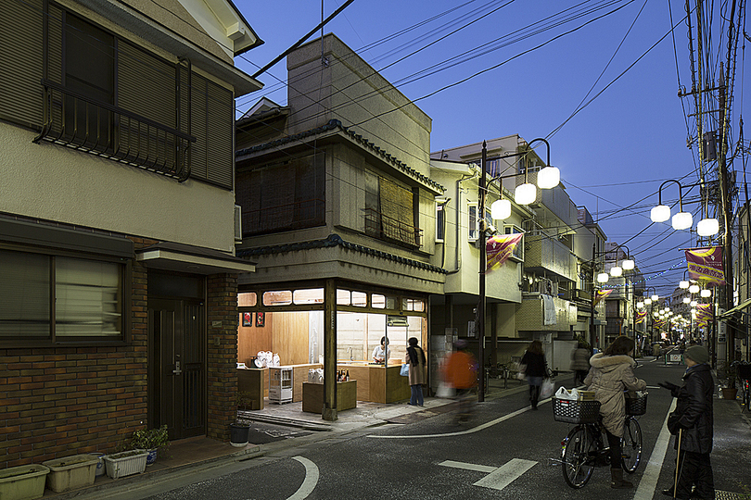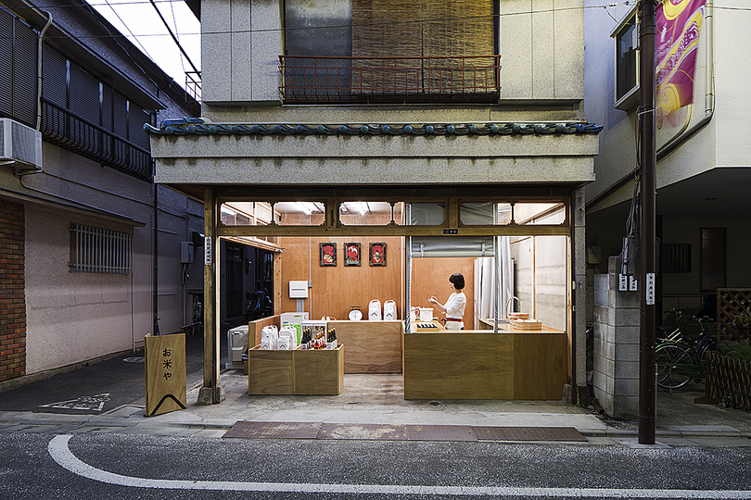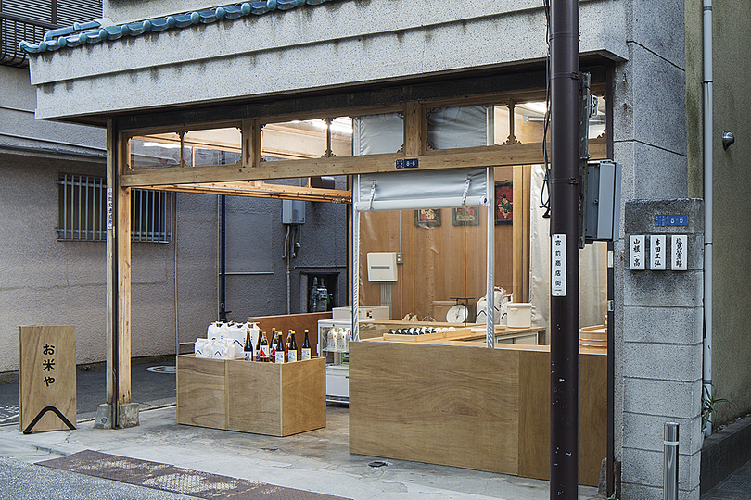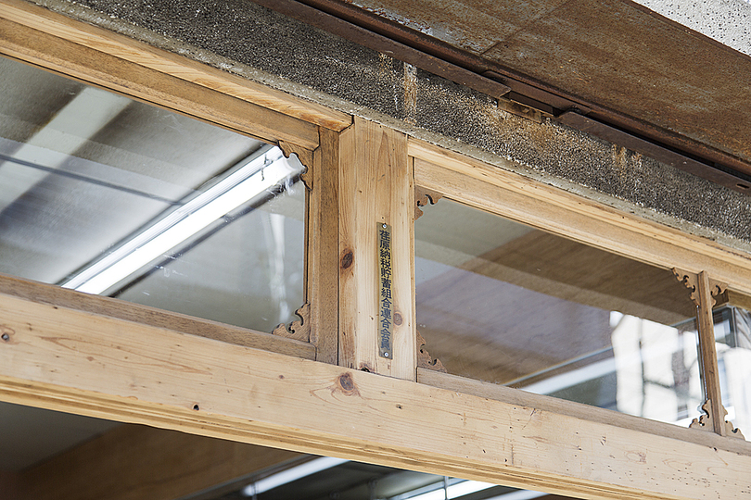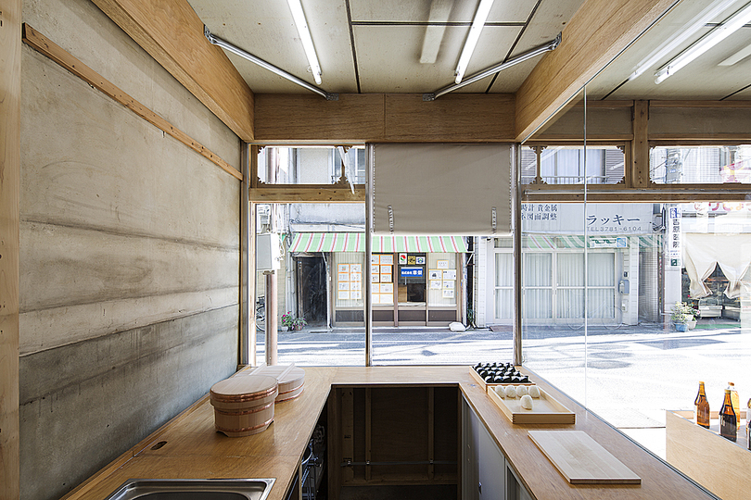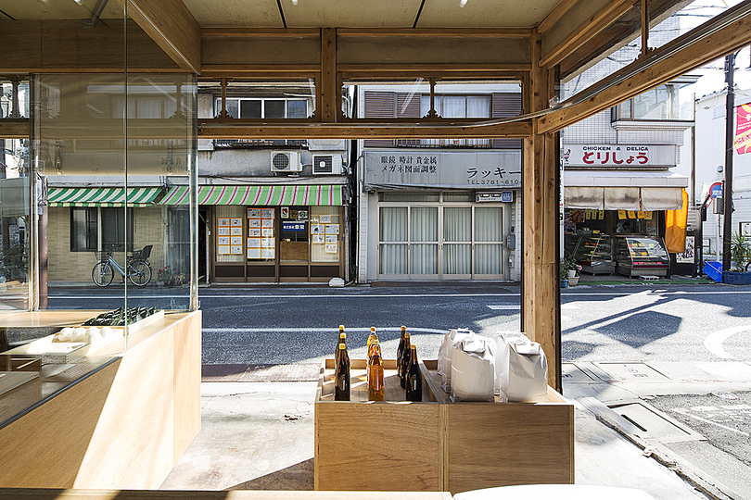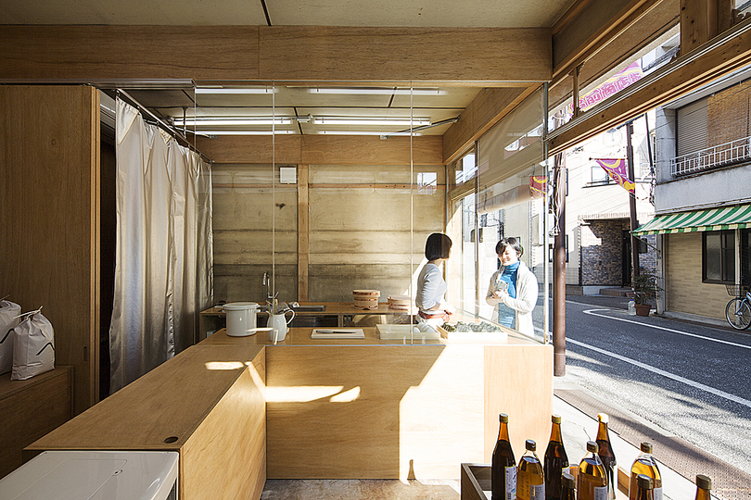OKOMEYA
Owan wanted to open a rice shop, and Schemata Architects was commissioned to renovate a wooden building which used to be a vegetable shop closed in 2014. The building has the typical layout where the shop space faces the street and the residence of the owner is located in the back. The shop space is very small, approximately 16.6 m2 in floor area, and they cannot expect to sell a large amount of products there. However, they said, “We don’t need a big shop. We would rather have a modest-sized shop to maintain one-staff operation.” Therefore we planned the shop according to their request. Mutually supporting relationship with the neighboring shops is the key to sustaining this small shop. When the staff has to leave the rice shop briefly, the neighboring shops can keep an eye on the shop. Such “small help” between shops is crucial in maintaining small-sized businesses on local shopping streets; these small shops are supported by the shopping street, and simultaneously the shopping street is reactivated by their success. We intend to propose such mutually supporting relationship in this shop design.
The shop design is kept very simple and low-cost. The building was very old and run-down, but we decided to regenerate the old building entirely, as well as the shop space. First we sanded the existing structure such as columns and then sanded the existing wood surface, till it matched the color of new lauan plywood used for furnishings. As a result the overall space gained the refreshed appearance, in which the old and new parts are almost undistinguishable. The shop looks very modest and does not stand out by itself, but we expect to raise people’s expectation by continuously renovating more shops this way to enhance the entire street.
Architect Jo Nagasaka was born in Osaka. After graduating from the Department of Architecture, Faculty of Fine Arts of Tokyo University of the Arts, he established “Schemata Architects” in 1998. In 2007, he started “HAPPA” sharing a gallery, shop and other facilities. Among his works are “Sayama Flat”, “63.02°”, “PACO”, “House in Okusawa”, “Aesop Aoyama/Ginza”, “MR_DESIGN OFFICE”, “LLOVE”, “HANARE”, “Today’s Special Jiyugaoka/Hikarie” and “Hue plus”.
Inspirations.
Gran Turismo
Lounge chair Gran Turismo, Design Mario Gagliardi for Mario and Casa.
String Theory: Architecture of Connections
This speculative project starts with the idea that space is not defined by volume, but by connectio...
The painted house
These experimental structures have been created by combining design processes of architecture and gr...
Casa Sperimentale
One of the most visionary built experiments of 20th century architecture was created through the per...
Last and First Men
The first and last movie by iconic Icelandic composer Jóhann Jóhannsson (1969 - 2018). With his mu...
el cairel II
turistic housing complex buit in reinforced concret
No.5 Warehouse Museum of Fossil
A space in the headquarter of a stone manufacturer in China. With its monochromatic walls, oddly sla...
Pulp architecture
The need to stand out in a hyper-commercialized market results in remarkable examples of contemporar...
Dovecote-Granary
Tiago Do Vale took on the admirable task of restoring two maize granaries as examples for disappeari...
Origami envelopes
Origami Envelopes have a special place in Japanese gift-giving culture. The four envelopes here rep...
Tatsuo Miyajima: Being Coming
Although this is for an exhibition of Japanese contemporary artist Tatsuo Miyajima at Shanghai Minsh...
Yokohama Museum of Art Calendar
Graphic designers Aizawa office from Yokohama designed this wall calendar. With its unassuming but a...
Core Agora
These shop pavillions in an area of a hotel complex in Greece, designed by Not a Number Architects, ...
Sonata
Sonata, a multi-housing project in Merida, Mexico, was designed by Mexican practice Arkham. Partly e...
K11 Musea
Westworld meets Surrealism in the interior design of K11 Musea, a new shopping mall in Hong Kong, a ...
Lotus Zen House
The Lotus Zen House hotel is located in Mount Jiuhua, an important Buddhist site in China. Hong Kong...
Laurel Hills Residence
A beautiful example of a contemporary Californian residence, designed by Assembledge architects. The...
House 33
House No 33 by Uemori Masaaki and Uemori Kokutou: A fantastic example on how contemporary architectu...
Architectural sculptures
Architectural sculptures by K. Kegelmann as part of "Future City" curated by Mario Gagliardi at the ...
Marqueterie
A contemporary marqueterie effect for a combined side table/console with hidden drawers. © Mario Ga...
The gilded castle
Besides castle Neuschwanstein in Bavaria, Peles is the most remarkable turn-of-the-century castle i...
The Heavy Palace
The Palace of the Parliament in Bucharest was built in the nineteen-eighties after a design by Anca ...
Faces by 田中 一光 Ikko Tanaka
Inspired by the Bauhaus, by Jazz and by American graphic design, Ikko Tanaka (1930-2002) was one of ...
Reactive Space
Inspired by Plato´s allegory of the cave, this is an architectural study for spaces reacting to its...
Calatrava : Sculptures
Sculptures by architect Santiago Calatrava.
PIXelated Cube
experiment idea materialmatters architecture
CAMOUFLAGE ARCHITECTURE
My thesis gallery about camouflage and architecture
Street Life
Photographic impressions in the streets of Tokyo and Kyoto. (C) Mario Gagliardi
The Venice Pavillon
The Venice Pavillon interprets the history of Venice as a point of contact between West and East. Sh...
Collaborative City Planning
The result of the Zero Carbon project: a collaborative scale model of the prototype site, close to t...
Structures
Architectural studies, Mario Gagliardi 2002-2004.
Dreaming of Skyscrapers
Mario Gagliardi 2006.
Alessandro Mendini 1931-2019
For Alchimia, design is a cyle: everything that will have to happen has already happened, and the im...
Terror Architecture -18th Century Prisons
In the late 1770s, there was a particular interest in the development of not only scientific and rhe...
Kunio Makaewa
Kunio Maekawa was a master of Japanese modernist architecture. He learned under Le Corbusier and was...
Digital Biology
Interior studies for public indoor spaces merging digital and biological environments. Wall modules ...
Fashion, Food, Transport
FUTURE CITY premiered at Vienna Art Week 2018 on November 20, 2018, at MAK Museum of Applied Arts in...
Architecture
Designed by Ted Wells. Architecture. Corten steel and glass.
Carlo Scarpa
jardin des sculptures. C Scarpa
The loft bar
Concept project of loft bar.
Mechanical Suprematist
Experience interesting architectural compositions being created as you look around. This generator w...
Immersive sketch
Travel through an animated architectural sketch (move mouse to look around): http://mariogagliardi.c...
Charles Tassin
Interior designer Charles Tassin has developed a very personal approach to decoration. Merging the s...
penccil: This was 2017
The penccil year in review is a project selection for 2017, this year curated by Mario Gagliardi. Se...
serpentine 2017
exhibition, schauspiel köln, cologne. steelobjects, ceramic reliefs.
BS1
temporary accessible sculpture.
BKM/Barozzi/Veiga
The extension of the Villa Planta, which will accommodate the Bündner Kunstmuseum, is an exercise o...
Fallingwater
Modernist Architecture by Frank Lloyd Wright
Green Architecture…. Is it blessing or curse!!
GREEN ARCHITECTURE….IT IS GOOD FOR THE NATURAL WORLD OR MAYBE IT WILL BE A MESS OF THE TREES AND P...
Library
A library in the center of Moscow, study project.
Lattice
Architectural structures. Mario Gagliardi 2006
Kenzo Tange
Kenzo Tange was born September 4, 1913 in Osaka, Japan. After graduating from the University of Toky...
Organic Public
Contemporary cities are in need of public spaces which work better for their citizens. This proposal...
Design for Disaster
"A disaster zone where everything is lost offers the perfect opportunity for us to take a fresh look...
Shared Space
To develop better urban strategies and futures for communities in desert climates, Mario Gagliardi w...
A Flat Named Desire
An inspirational collection of interior objects.
Food Architecture
Food dal cucchiaio al mondo: Works of artists and architects who deal with the global political, soc...
Sky Walk
The Dolní Morava tower Sky Walk by Zdenek Franek is a conceptual building, and it offers visitors ...
Akiko Masunaga
マスナガデザイン部/Art director/Designer/O型/乙女座
Pillars
Consisting of connected bricks whose relative position can be altered by changing underlying paramet...
Scum Pixel
'Scum' refers to a foamy layer or mass that forms on the surface of liquid when it is boiled or ferm...
Microscopes of utopia
This are some of landscapes spaces of nowhere with spaces inside
Brazil Modernism
20th century architecture in Brazil, including work by Lina Bo Bardi, Lúcio Costa, Affonso Reidy, O...
Carlo Scarpa: Sketch and Work
There is hardly another architect of the 20th century in whose work the progression from sketch to c...
Peter Zumthor: Thinking Architecture
A selection of remarkable work by Swiss architect Peter Zumthor.
The Bauhaus Revolution
The Bauhaus was the most influential design school of the 20th century.
See more in the new magazin...
In Infinity
Yayoi Kusama’s unique imagery spring from the recurring hallucinations that have haunted her since...
Struth: Nature & Politics
Thomas Struth´s work shows us highly complex equipment, structures and constructions. His pictures ...
In Orbit
"When I look at these complex layers of translucent lines and spheres, I am reminded of models of th...
Tom Ngo
"Common sense and conventional practice prohibits the evolution of architecture. Through reproducing...
also:
Earth Works
Multi-collage research, between objects, land art and drawing.
Field of Notion
Field of Notion delves into the dichotomies of light and shadows, life and death, creating a series ...
Citta design development
Images from the design development for the cabinet system "Citta"
Design: Mario Gagliardi
Tessuto
Brass bowl "Tessuto"
Design: Mario Gagliardi for Mario and Casa
Sole
Dining chair "Sole"
Design: Mario Gagliardi for Mario and Casa.
Chicco and Onde
Pillows "Chicco" and "Onde"
Design: Mario Gagliardi for Mario and Casa.
Isole
Couch tables "Isole"
Design: Mario Gagliardi
Goccia
Side table "Goccia"
Design: Mario Gagliardi for Mario and Casa.
Dynamo
Rug "Dynamo" in New Zealand wool
Design: Mario Gagliardi for Mario & Casa
Nuvole
Shelf "Nuvole"
Design: Mario Gagliardi
Quadrifoglio
Side tables "Quadrifoglio"
Design: Mario Gagliardi
Paravento
Paravent "Paravento"
Design: Mario Gagliardi
Luna
Lamp "Luna"
Design: Mario Gagliardi
Khalifa
Storage unit/couch table "Khalifa" in 70/30 brass.
Design: Mario Gagliardi for Mario and Casa.
Fumetto
Highback chair "Fumetto"
Design: Mario Gagliardi for Mario & Casa.
Cavaliere
Stool "Cavaliere"
Design: Mario Gagliardi for Mario and Casa.
Dadi
Brass object "Dadi".
Design: Mario Gagliardi for Mario and Casa.
Villici
Wooden toy figurines "Villici"
Design: Mario Gagliardi for Mario and Casa.
Fabrics
Development of a silk, cotton and linen upholstery fabric line for Mario and Casa.
Ryoku
Lounge chair "Ryoku"
Design: Mario Gagliardi for Mario and Casa.
Shambala
Rug "Shambala"
Design: Mario Gagliardi for Mario and Casa.
Satyayuga
Rug "Satyayuga"
Design: Mario Gagliardi for Mario and Casa.
Cristallo
Rug "Cristallo"
Design: Mario Gagliardi for Mario and Casa.
Scienza
Rug "Scienza"
Design: Mario Gagliardi for Mario and Casa.
Stradale
Rug "Stradale"
Design: Mario Gagliardi for Mario and Casa.
Catenina
Side table "Catenina"
Design: Mario Gagliardi for Mario and Casa.
Guazzo
Rug "Guazzo" in New Zealand wool.
Design: Mario Gagliardi for Mario and Casa.
Aurora
Lounge chair "Aurora"
Design: Mario Gagliardi for Mario and Casa.
Estelle
Dining chair "Estelle"
Design: Mario Gagliardi for Mario and Casa.
Tofukuji
Rug "Tofukuji" in New Zealand wool
Design: Mario Gagliardi for Mario and Casa.
Cambia
Lounge chair "Cambia" with exchangeable seating pillows
Design: Mario Gagliardi for Mario and Casa.
UFO
Couch table "UFO"
Design: Mario Gagliardi for Mario and Casa.
Mezzaluna
Dining chairs "Mezzaluna Hi" and "Mezzaluna Lo"
Design: Mario Gagliardi for Mario and Casa.
Metamorfosi
Dining table series "Metamorfosi"
Design: Mario Gagliardi for Mario and Casa.
Amatera
Bench "Amatera"
Design: Mario Gagliardi for Mario and Casa.
Celebre
Rug "Celebre"
Design: Mario Gagliardi for Mario and Casa.
Prospettive
Rug "Prospettive"
Design: Mario Gagliardi for Mario and Casa.
Trompe l´oeil
Rugs "Trompe l´oeil".
Design: Mario Gagliardi for Mario and Casa.
Apero
Lounge chair "Apero" designed by Mario Gagliardi for Mario and Casa.
Aitutaki
Armchair "Aitutaki" designed by Mario Gagliardi for Mario and Casa.
Alpina
Chair "Alpina" designed by Mario Gagliardi for Mario and Casa.
Pianeti
Rug set "Pianeti", designed by Mario Gagliardi for Mario and Casa. Handcrafted in 100% New Zealand M...
The modern artist is working with space and time, and expressing his feelings rather than illustrating.
— Jackson Pollock
— Jackson Pollock
- penccil is free.
- No trackers. No cookies.
Just creativity.
