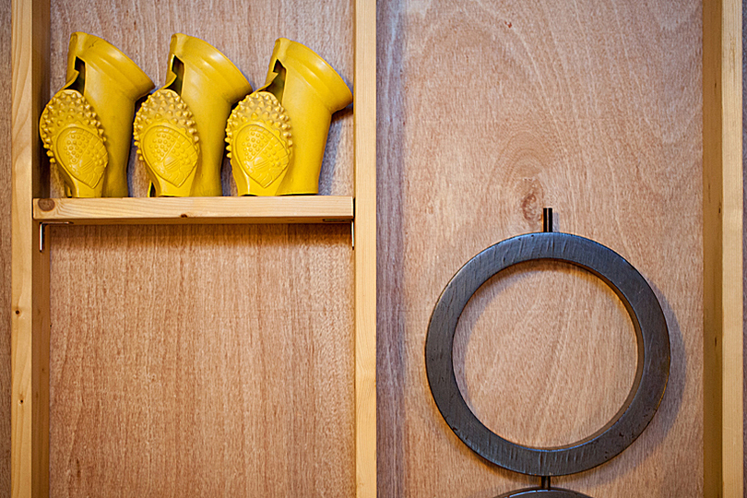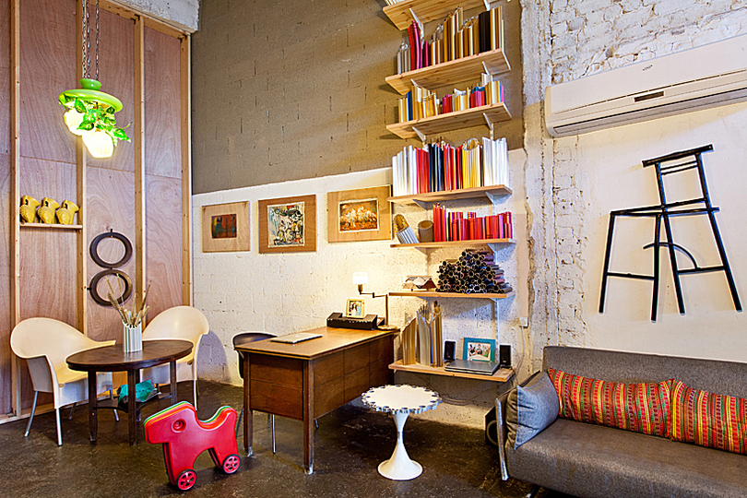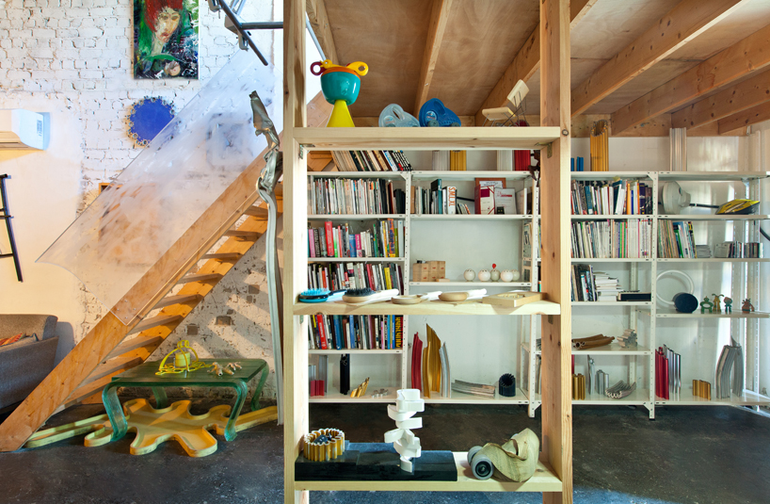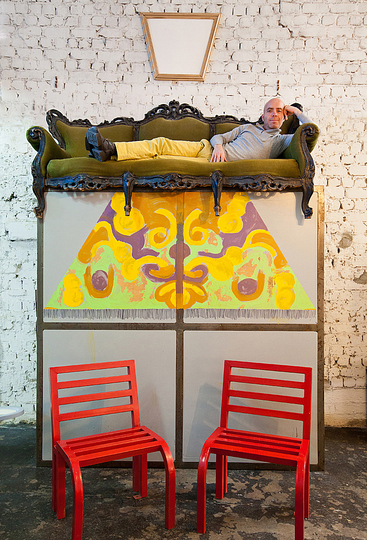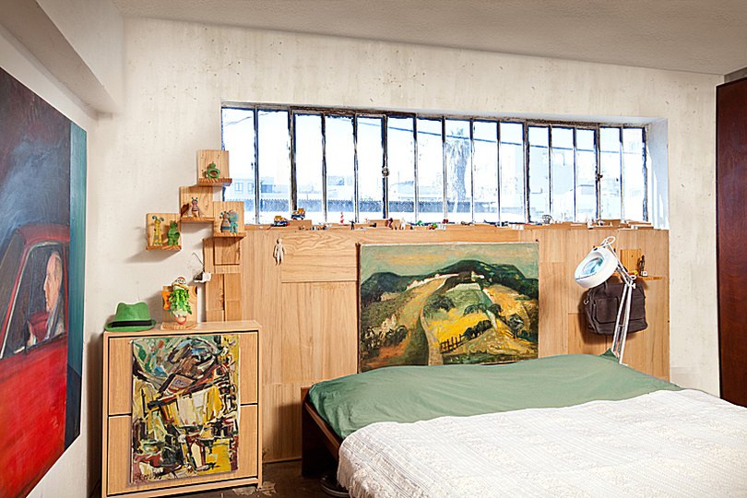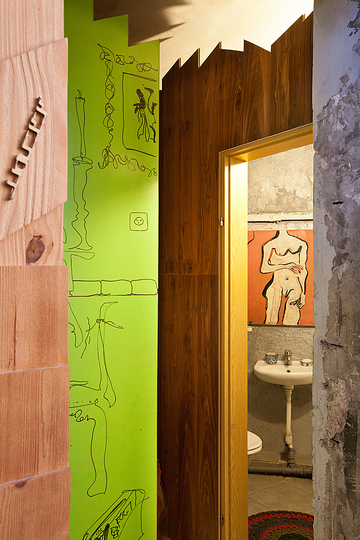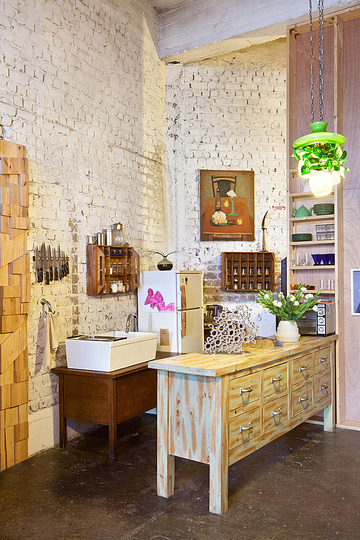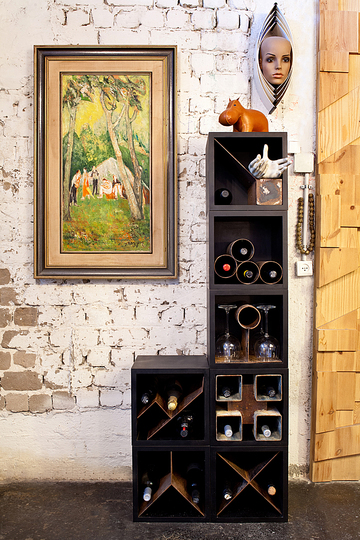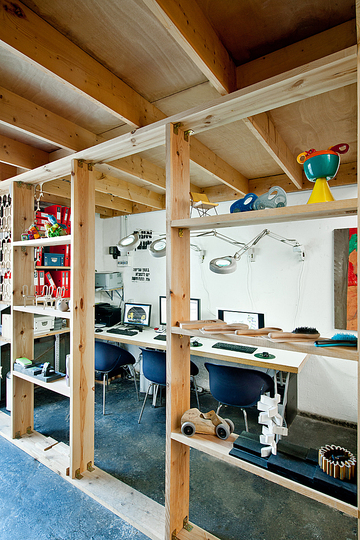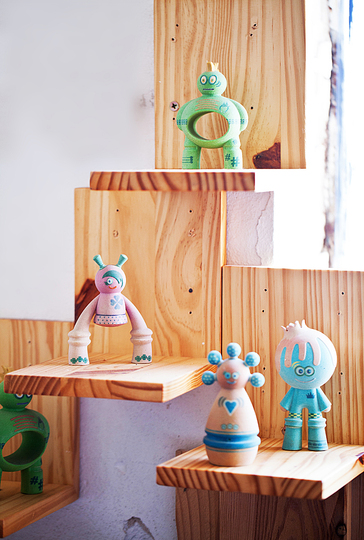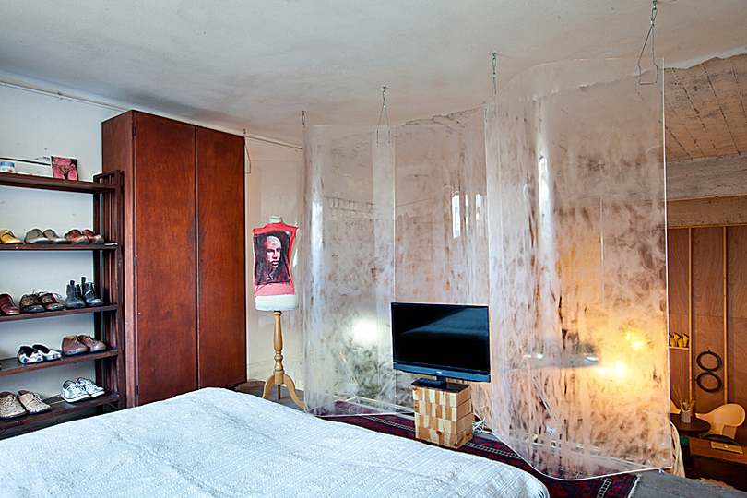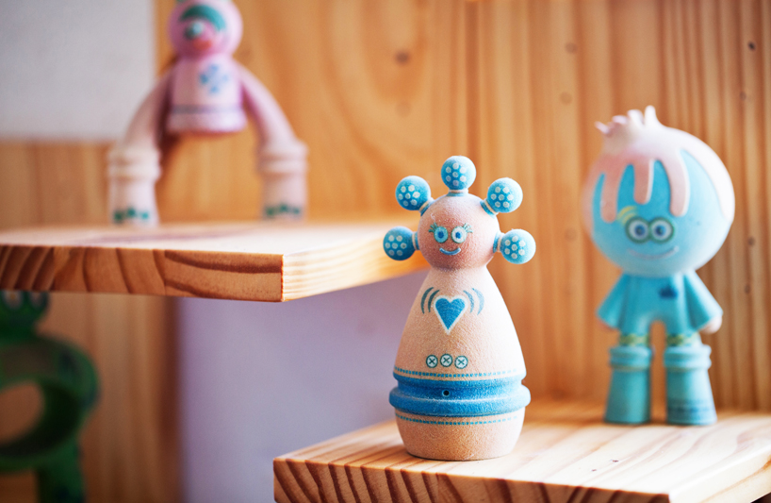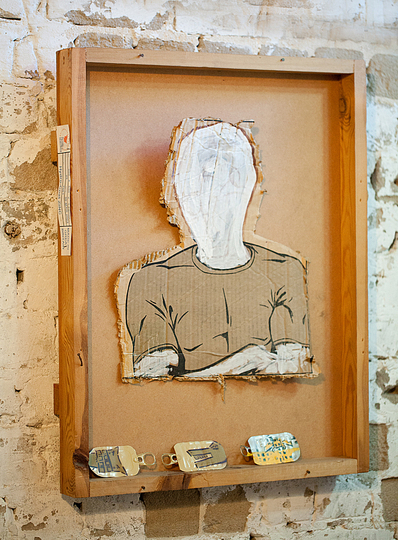A Charming artistic loft in Tel Aviv, Israel
Industrial designer Alon Razgour works and lives in a beautiful studio in South Tel Aviv
The Noga neighborhood in south Tel Aviv is becoming lately the trendiest area of the city. Artists, designers and other young professionals have discovered the charm which characterizes these small streets, and have started to open studios and small shops here. Like similar neighborhoods around the world, such as Soho in NYC, the area which until not long ago, consisted solely of small industrial workshops, is clearly becoming one of the trendiest most desirable neighborhoods in town.
About 4 years ago, industrial designer Alon Razgour has moved its studio to the Noga neighborhood. It is located in a former ammunition warehouse that belonged to the Israeli military back in the 1970´s. The exposed brick walls inside still carry some of the original safety instructions like "No smoking" and "In case of fire take away the ammunition", that are still printed directly on them. The space is located on the street level led to by an iron door; reminisce of its original purpose.
"The real -estate agent that took me to see the property said that she has a ´cave´ to show me and brought me here", says Razgour. "It took me only a second to decide that this is the place for me. It was empty but I´ve noticed its good proportions that were hidden underneath all the layers that accumulated over the years"
Instead of trying to blur the past, Alon has decided to surrender to the space´s characteristics and to create interesting compositions. Alongside the industrial materials that characterize the space, the feature that stands out to the visitor, is its height- 6 meters- that allows for a gallery to be built and underneath it, a spacious work area, something that is very rare in urban residences.
The interior design has an industrial, rough appeal. The floor is made of unpolished cement cracked with age to create a dark pattern all over it. The walls are made of regular white building blocks and white silicate tiles.
"My first interior design decisions had to do with dividing the space into different areas without erecting additional walls"´ remembers Alon. "The kitchen, work, living, sleep and storage areas were defined by using furniture or by building light and floating partitions made of wood or acrylic.
The decision to situate the kitchen at the far end of the space was determined by the location of the piping systems of the building. This was also part of the desire to use the existing infrastructure and the available resources, as well as the desire to save money.
The kitchen was built around a central wooden cabinet designed by Razgour, which separates the work and sink area from a rounded sitting area that acts also as a dining area.
The drawers of the chest open to both sides which make it a very useful piece of furniture. An oversized white sink with a bent aluminum faucet designed also by Razgour were both put on an original vintage table from the 1940´s-50´s that was bought in a liquidation sale "I´ve purchased 2 tables about 10 years ago. The second table is used as my desk" says Alon. "
The working area walls were divided in two, using different colors: the lower part of the wall was painted white, whereas the upper part was painted grey."You can divide a space not only by building walls" explains Razgour. A nice plant or a picture can do the same thing .In this case, using color provided focal as well as divided the space. Also, a set of tall bookshelves that is located on one side of the room, with aluminum decorative objects designed by Razgour, in various colors and shapes serves as an imagery divider between the spaces. "Some of my works as a product designer are very polished and function as jewels in the space. It was important for me to define a separate place for them so they will be integrated harmoniously with its rough characteristics" he says.
Right by the bookcase is the living room- a grey sofa bed that can be opened into a double bed and an elongated and narrow coffee table made of cement, designed also by Razgour. The table is made of grey interlocking cement cubes, which create an uneven gradual surface. "Furniture is known to affect one´s behavior and dictate a certain conduct towards it" explains Alon.
"This table, for instance calls for the use of small objects, like a glass of wine or small plates. It is better suited for elegant Tapas plates rather than big bowls of food.
Above the sofa Alon hung on the wall a decorative object that was designed by him- a black metal chair frame that was found in the street and became a work of art when compressed into a flat shape.
Across from the sofa, there´s a deep and short niche in the pass underneath the building´s major staircase. Razgour had decided to turn this 1.70 meters high area into storage, using a wooden floating wall framed with an iron frame. It partially hides the niche and gives a feeling of a larger space behind it. This wood partition turned into installation when Alon put on top of it an old ,Baroque style sofa which he found on the street. "I found this sofa on the street and I just couldn´t leave it there. I´ve decided to give it its proper respect and placed it like a crown way up on the wall". On the floor there are 2 red metal chairs, designed by Alon for an Israeli city´s promenade and he was given the 2 chairs that were left.
Another wooden partition was placed at the far end of the space, hiding an area which is used as a working studio and storage Underneath the gallery, Alon had built a comfortable small office decorated with a metal bookcase "The lowered ceiling at the entrance creates an intimate area, which envelopes the visitor and softens the entrance to the place, which is unusually high.
The only window in the house is a high one, long and narrow which is found close to the ceiling, in the upper gallery. Since it is the only option for daylight to penetrate the space it was important not to block it. However, Alon wanted to create some privacy in the sleep area and to hide it from the visitor´s eyes. The solution was to polish the acrylic in such a way that it has become opaque, but can still let daylight in.
The staircase that leads to the gallery is decorated with the same acrylic material which adds a sculptural appeal to the space. Behind the kitchen is a small bathroom lead to by a lintel made of wooden cubes that looks like a relief. "These cubes were originally part of a display designed by him for a jewelry exhibition.
All the lamps in the house were designed by Razgour and each tell a story. In the kitchen, a ceiling lamp, was designed in the shape of a white lampshades cluster decorated artificial leaves.
Above the living room, a ceiling round lampshade is made of perforated and folded aluminum sheets. Three other lamps that light the lower space, that are hung from the wooden lowered ceiling, were taken from an electronics factory that was closed.
In addition to Alon´s creations his house is filled with artwork and oil paintings from various sources. "Paintings made by me grandfather, who was a painter and lived in Paris in the 1950´s; paintings I´ve done; paintings that were given to me by friends and even an old oil painting that I´ve found on the street.
"The street is an integral part of my house"´ he says. You cannot ignore it when you live on the street level, and often in the evening hours when the street becomes emptier I leave the door open and enjoy the outside.
PHOTO CREDIT: BOAZ LAVI
Instead of trying to blur the past, Alon has decided to surrender to the space's characteristics and to create interesting compositions.
The staircase that leads to the gallery is decorated with the same acrylic material which adds a sculptural appeal to the space.
This wood partition turned into installation when Alon put on top of it an old, Baroque style sofa which he found on the street
The only window in the house is a high one, long and narrow which is found close to the ceiling, in the upper gallery.
Behind the kitchen is a small bathroom lead to by a lintel made of wooden cubes that looks like a relief.
The lowered ceiling at the entrance creates an intimate area, which envelopes the visitor and softens the entrance to the place
In addition to Alon's creations his house is filled with artwork and oil paintings from various sources
Inspirations.
Flow
Dining Table "Flow" designed by Mario Gagliardi for Mario and Casa.
Gran Turismo
Lounge chair Gran Turismo, Design Mario Gagliardi for Mario and Casa.
Printed textures
3D printing has become a viable production method enabling the rapid production of small and medium-...
Candy Morandi
Giorgio Morandi's ceramic vessels have been the inspiration for this project. Morandi´s objects are...
SCARABOOK
SCARABOOK is the combination of Scarabottolo and the English word book (but perhaps we ought to say ...
Haribo Centennial
Haribo, the company behind the bear-shaped fruit-flavored jelly candy from Germany, is 100 years old...
The Demonstrations series.
A new series of paintings, oil on canvas, that deal with movement, the power and energy of the crowd...
Curtains
A series of watercolour paintings.
Spring 2020 - Project 2 - MassArt
A school project in which we had to redesign a small triangle shape park near Harvard Square in Camb...
Objects of Desire
»Surrealism and Design 1924 – Today«
28.09.2019 – 19.01.2020 at Vitra Design Museum
Surrealis...
Marqueterie
A contemporary marqueterie effect for a combined side table/console with hidden drawers. © Mario Ga...
Chromaglass
Chromaglass is a cocktail glass displaying its ingredients through colors. An inner insulating conta...
Nature morte/Nature vivante
Until recently, artists, designers and architects were used to working with inert, non-living materi...
Upcycled
Furniture design from upcycled materials: Stools from old rubber tyres, oil barrels and washing mach...
chair_ONE
chair_ONE is the best known design by Konstantin Grcic, a German furniture designer whose work is eq...
Cazal
Glasses by German manufacturer Cazal were considered a sought-after accessory in New York's hip-hop ...
Reactive Space
Inspired by Plato´s allegory of the cave, this is an architectural study for spaces reacting to its...
Omnidirectional microphone
Design for an omnidirectional microphone, recording sound from all spatial directions. Recorded soun...
Speaker
A sculptural speaker rendered with GLSL signed distance functions.
(C) Mario Gagliardi 2018
Rudolf Belling
Rudolf Belling was sculptor, designer, architect and stage designer. In 1908, he founded a studio fo...
Streampal
Streampal is a lifestream robot for Youtubers, Instagrammers and others who want to record passages ...
The e-scooter Boom
The German Ministry of Transport announced that it will legalize e-scooters as road vehicles. All Ge...
Jonathan Ive leaves Apple
On June 28, Apple´s chief designer Jonathan Ive (born 1967) announced that he would leave Apple lat...
Abstract Form
Click 4 times on the canvas and watch how an abstract form is generated: https://www.mariogagliardi....
Essential Water
In many regions of the planet, water is increasingly becoming rare. Our understanding of water, refl...
The Venice Pavillon
The Venice Pavillon interprets the history of Venice as a point of contact between West and East. Sh...
Generative Botany
An early app for generative graphics, realized in 2000 in the (now deprecated) Adobe Flash. To use t...
Cognition
This experiment looks at the process of human cognition. Letters get progressively filled with color...
Creative Changemakers & Future City
Promotional sites for the initiative Creative Changemakers and the event Future City. (C) 2018 MGD M...
The Persona Project
Social media are powerful because humans use the same parts of the brain to interact with machines a...
Blacker Box
Blacker Box is a design expression for an Intelligent Speaker. (C) Mario Gagliardi Design 2017
Stories of the Future
A random generator for news headlines of the future. Every 9 seconds, a new story is generated.
Oilspill, Carpet, Camouflage
Pattern generators for interesting surface patterns and backgrounds. Click "Start" to start, "Change...
Alessandro Mendini 1931-2019
For Alchimia, design is a cyle: everything that will have to happen has already happened, and the im...
VAW
In late 2018, we proposed a strategic repositioning of Vienna Art Week.
We suggested a fundamental...
Typography
Collection of beautiful typography and graphic design.
Digital Biology
Interior studies for public indoor spaces merging digital and biological environments. Wall modules ...
Podchain
Podchain is an integrated design concept for on-demand autonomous transport. To optimize kinetic ene...
Fashion, Food, Transport
FUTURE CITY premiered at Vienna Art Week 2018 on November 20, 2018, at MAK Museum of Applied Arts in...
WRECK--Regeneration Experiment of Wasted Daily-use Ceramics from Chaozhou, China
WRECK, the destruction of decorum, the ruin of culture. BENTU went deep into daily-use ceramics indu...
Time
How do you express time without numbers or watch hands?
Clocks abstract time into a measurable, un...
The loft bar
Concept project of loft bar.
Low cost urban transport
Combining contemporary technology with a focus on low cost and reliability, this neighborhood transp...
AI assistant
With the advance of digitalisation, items which once had a central position in households have disap...
Hybrid urban scooter
A low-cost hybrid urban scooter for developing countries running either on electric battery or on bi...
Omnidirectional Speaker
Sculptural ominidirectional speakers, projecting sound recorded from an omnidirectional microphone i...
An organic structure for bikes
A sports bike for urban and mountain environments. The aluminium frame provides for increased stabil...
S tables
modul for table
One Hundred Thousand Games
One Hundred Thousand Games is an online game with unlimited levels. It takes the genre of first-per...
Emotibots
Emotibots are shape-shifting social home robots interacting with humans. Robots will in the future i...
Black Box. A Cabinet of Robotic Curiosities
The Vitra Campus has a new exhibition space: in one of the houses at the southern entrance, a Black ...
Breathe
The determined breaths of a glassblower are seldom included in the finished product of their labour,...
City Garden II ´Spaces´
Family garden for 5: spacy rooms
Charles Tassin
Interior designer Charles Tassin has developed a very personal approach to decoration. Merging the s...
penccil: This was 2017
The penccil year in review is a project selection for 2017, this year curated by Mario Gagliardi. Se...
Cutting the edges
Arctic Paper launches new swatch books for the brands Arctic, Amber and G-Print, as well as the two ...
Mugs
Intentionally on the very edge of usability, this project takes ubiquitous objects - in this case co...
Functional Pasta
Pasta based on the geometry of a Möbius strip, a geometric surface with the distinction of having o...
We Ar
University of Sunderland MA Glass and Ceramics Show
Coffee maker
Visualization of the process of coffee making.
The aim was not to use words.
Mapping Reality
During a walk through Berlin Moabit I sketched my perception of the surrounding streets. The result ...
TYPOGRAPHY
RESEARCH
The wall
photography and theoretical project about the The seperation wall between Israel and the west bank
Swiernalis
Polish alternative musician Swiernalis
Green Architecture…. Is it blessing or curse!!
GREEN ARCHITECTURE….IT IS GOOD FOR THE NATURAL WORLD OR MAYBE IT WILL BE A MESS OF THE TREES AND P...
Vico Magistretti
Vico Magistretti (1920 - 2006) studied in Lausanne and Milano. He was one of the main protagonists o...
Glowscape
Study for a LED light installation. LED diodes are installed on a net of wires and placed over the l...
Structured Reflection
These 3D-printed vases feature finely faceted surface structures which create intriguing light refle...
Gaetano Pesce: Abstraction is boring
"Abstraction is boring and limited as a mode of expression. Reducing and reducing designs means that...
Jeff Zimmerman
Jeff Zimmermann is a Chicago based artist. Born in Kentucky, Zimmerman spent his childhood among nat...
also:
my first design
exhibition
Citta design development
Images from the design development for the cabinet system "Citta"
Design: Mario Gagliardi
Tessuto
Brass bowl "Tessuto"
Design: Mario Gagliardi for Mario and Casa
Sole
Dining chair "Sole"
Design: Mario Gagliardi for Mario and Casa.
Chicco and Onde
Pillows "Chicco" and "Onde"
Design: Mario Gagliardi for Mario and Casa.
Isole
Couch tables "Isole"
Design: Mario Gagliardi
Goccia
Side table "Goccia"
Design: Mario Gagliardi for Mario and Casa.
Dynamo
Rug "Dynamo" in New Zealand wool
Design: Mario Gagliardi for Mario & Casa
Nuvole
Shelf "Nuvole"
Design: Mario Gagliardi
Quadrifoglio
Side tables "Quadrifoglio"
Design: Mario Gagliardi
Paravento
Paravent "Paravento"
Design: Mario Gagliardi
Luna
Lamp "Luna"
Design: Mario Gagliardi
Khalifa
Storage unit/couch table "Khalifa" in 70/30 brass.
Design: Mario Gagliardi for Mario and Casa.
Fumetto
Highback chair "Fumetto"
Design: Mario Gagliardi for Mario & Casa.
Cavaliere
Stool "Cavaliere"
Design: Mario Gagliardi for Mario and Casa.
Dadi
Brass object "Dadi".
Design: Mario Gagliardi for Mario and Casa.
Villici
Wooden toy figurines "Villici"
Design: Mario Gagliardi for Mario and Casa.
Fabrics
Development of a silk, cotton and linen upholstery fabric line for Mario and Casa.
Ryoku
Lounge chair "Ryoku"
Design: Mario Gagliardi for Mario and Casa.
Shambala
Rug "Shambala"
Design: Mario Gagliardi for Mario and Casa.
Satyayuga
Rug "Satyayuga"
Design: Mario Gagliardi for Mario and Casa.
Cristallo
Rug "Cristallo"
Design: Mario Gagliardi for Mario and Casa.
Scienza
Rug "Scienza"
Design: Mario Gagliardi for Mario and Casa.
Stradale
Rug "Stradale"
Design: Mario Gagliardi for Mario and Casa.
Catenina
Side table "Catenina"
Design: Mario Gagliardi for Mario and Casa.
Guazzo
Rug "Guazzo" in New Zealand wool.
Design: Mario Gagliardi for Mario and Casa.
Aurora
Lounge chair "Aurora"
Design: Mario Gagliardi for Mario and Casa.
Estelle
Dining chair "Estelle"
Design: Mario Gagliardi for Mario and Casa.
Tofukuji
Rug "Tofukuji" in New Zealand wool
Design: Mario Gagliardi for Mario and Casa.
Cambia
Lounge chair "Cambia" with exchangeable seating pillows
Design: Mario Gagliardi for Mario and Casa.
UFO
Couch table "UFO"
Design: Mario Gagliardi for Mario and Casa.
Mezzaluna
Dining chairs "Mezzaluna Hi" and "Mezzaluna Lo"
Design: Mario Gagliardi for Mario and Casa.
Metamorfosi
Dining table series "Metamorfosi"
Design: Mario Gagliardi for Mario and Casa.
Amatera
Bench "Amatera"
Design: Mario Gagliardi for Mario and Casa.
Celebre
Rug "Celebre"
Design: Mario Gagliardi for Mario and Casa.
Prospettive
Rug "Prospettive"
Design: Mario Gagliardi for Mario and Casa.
Trompe l´oeil
Rugs "Trompe l´oeil".
Design: Mario Gagliardi for Mario and Casa.
Apero
Lounge chair "Apero" designed by Mario Gagliardi for Mario and Casa.
Aitutaki
Armchair "Aitutaki" designed by Mario Gagliardi for Mario and Casa.
Whiskey Bay Press Merc
Merch
Bookcover mockup
book cover design idea
Alpina
Chair "Alpina" designed by Mario Gagliardi for Mario and Casa.
Good design is finding a solution to a problem. Great design is finding the simplest solution to the same problem.
— Nicholas Petersen
— Nicholas Petersen
- penccil is free.
- No trackers. No cookies.
Just creativity.
