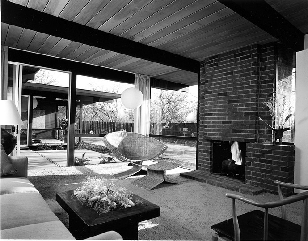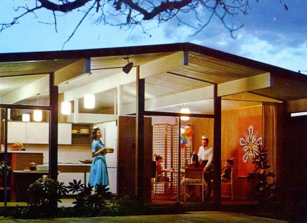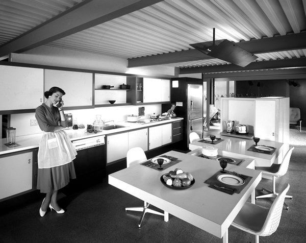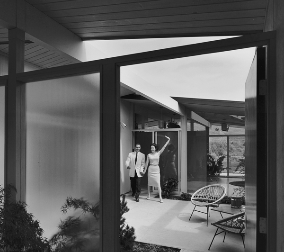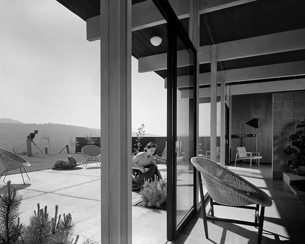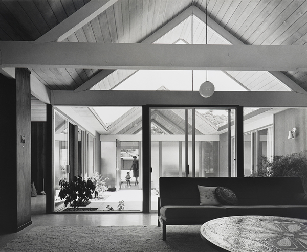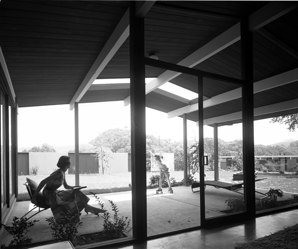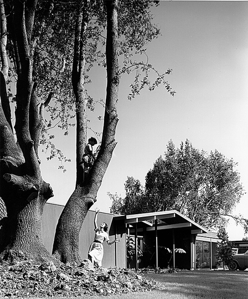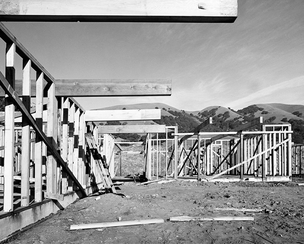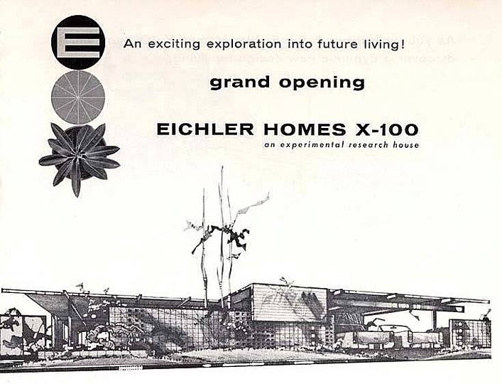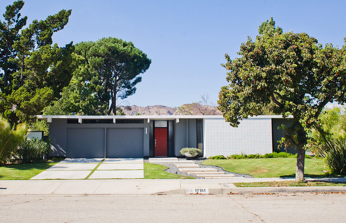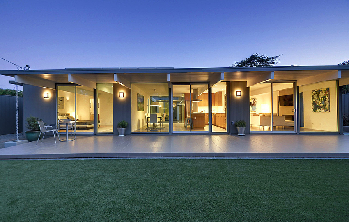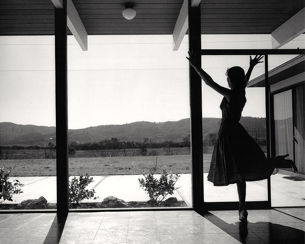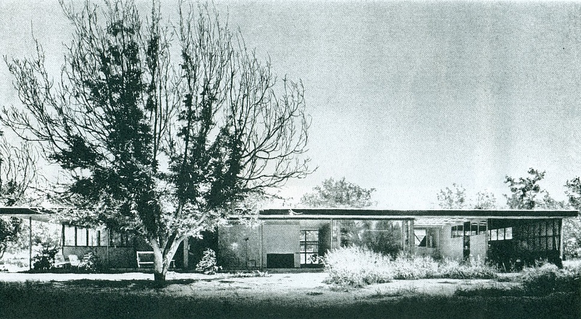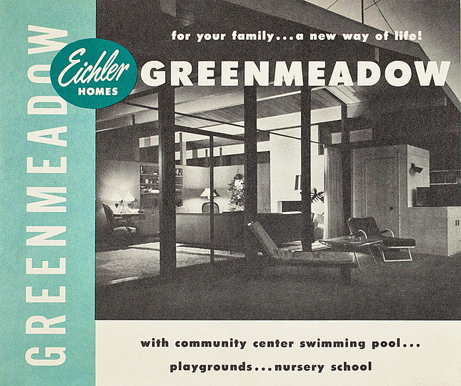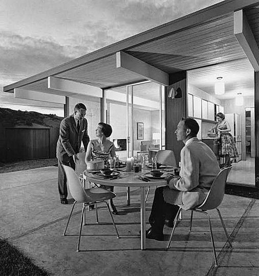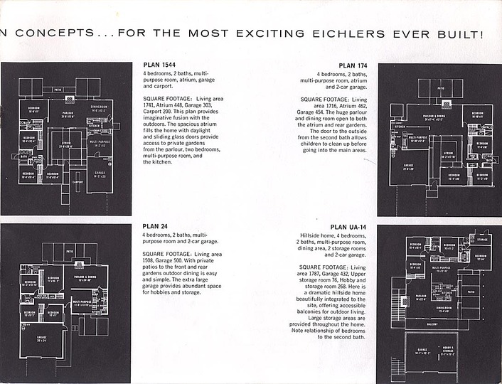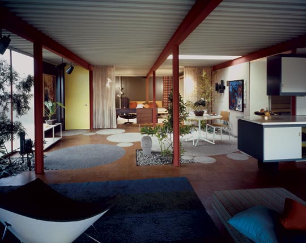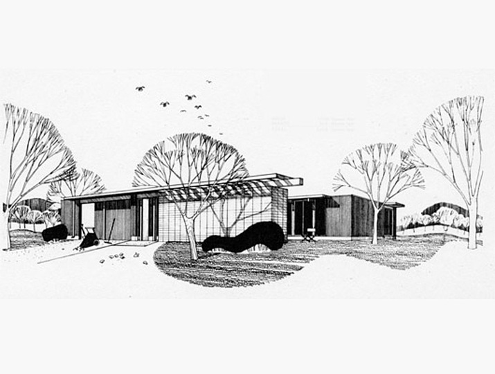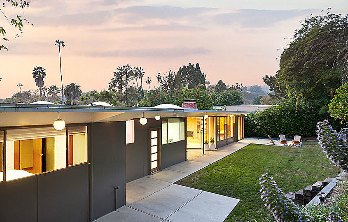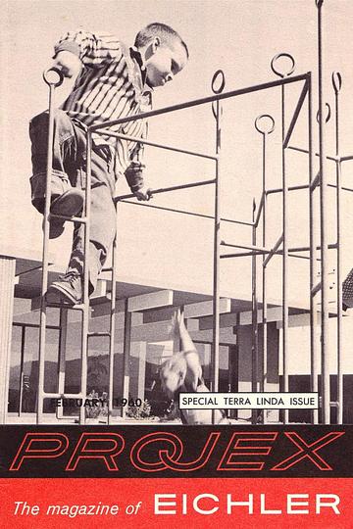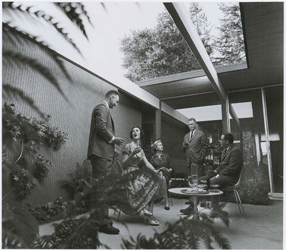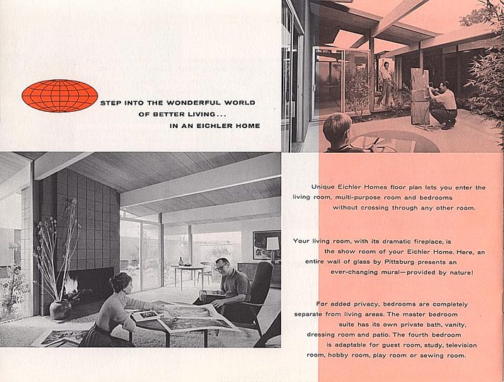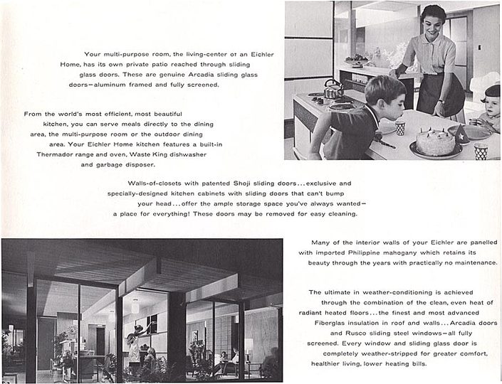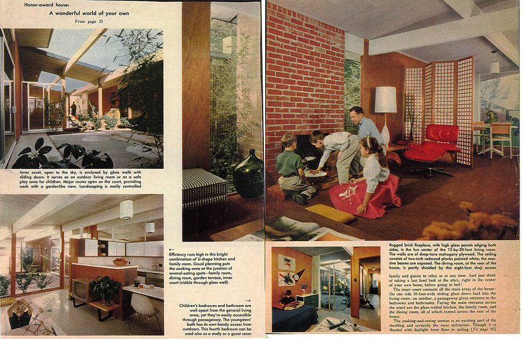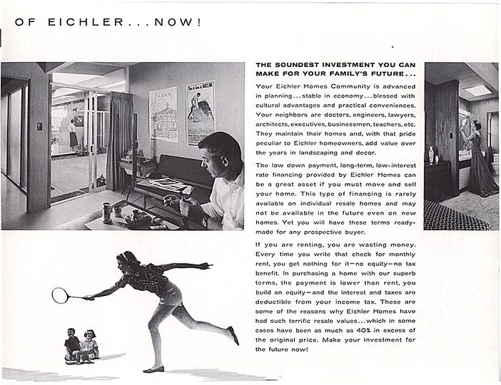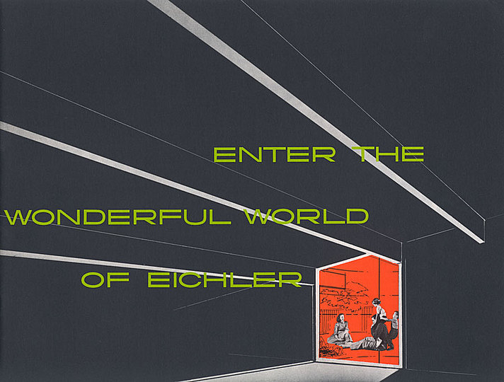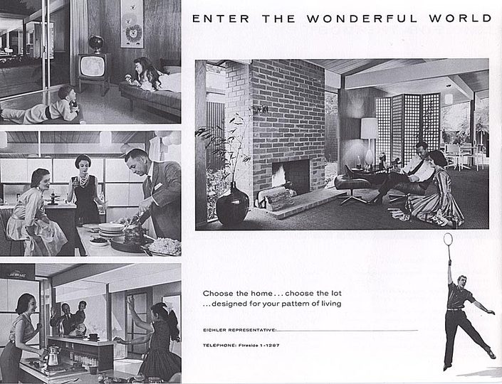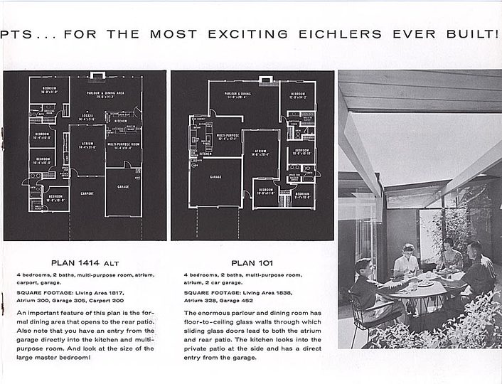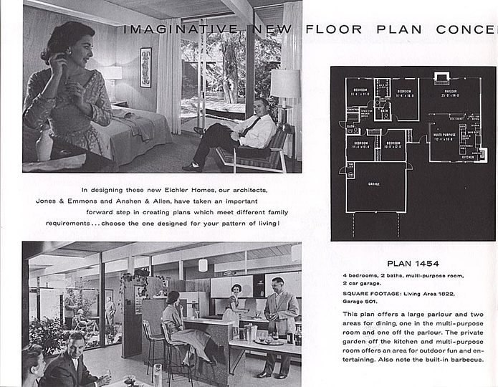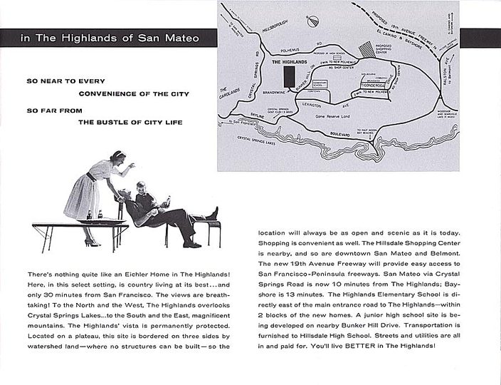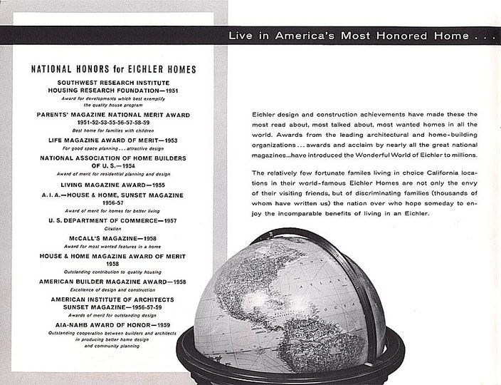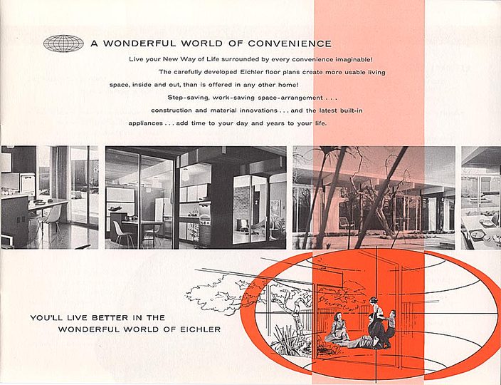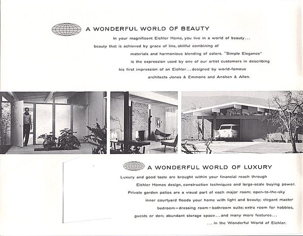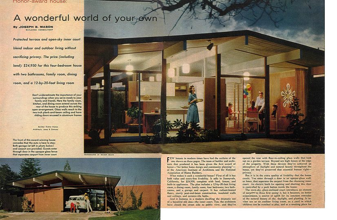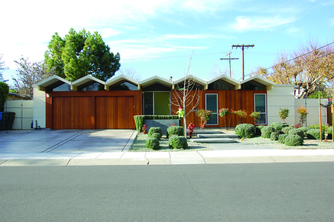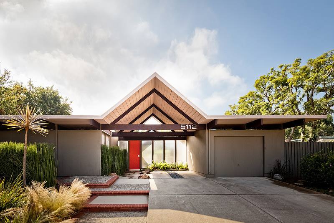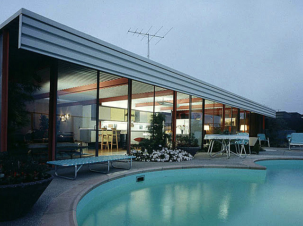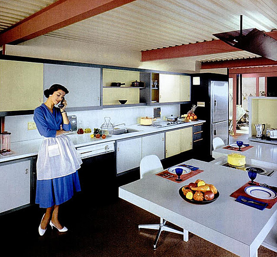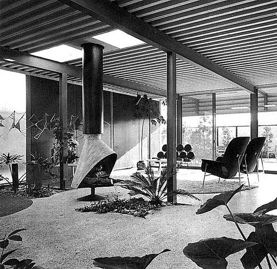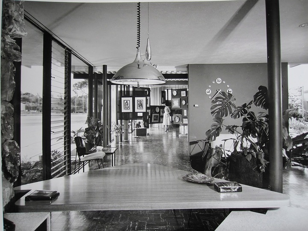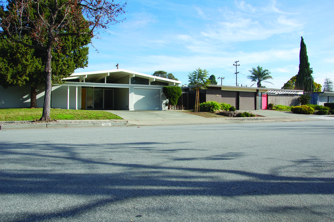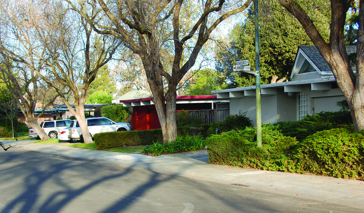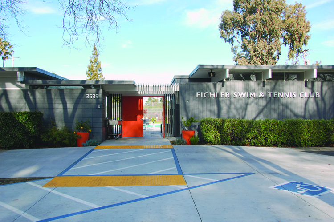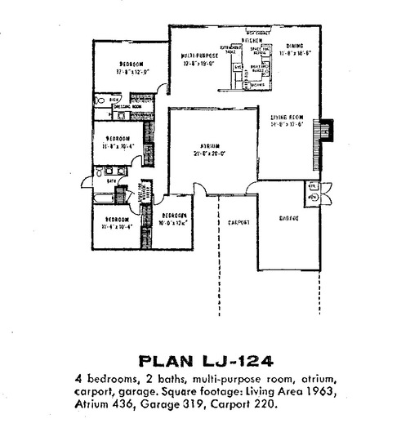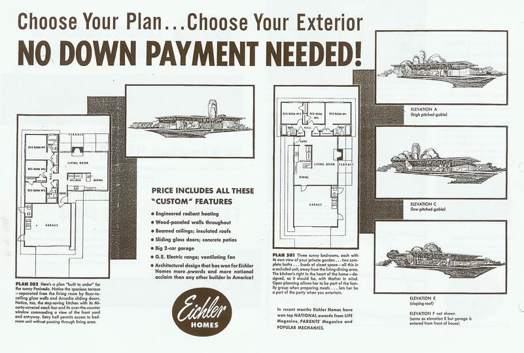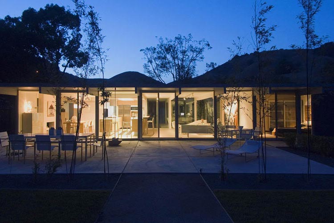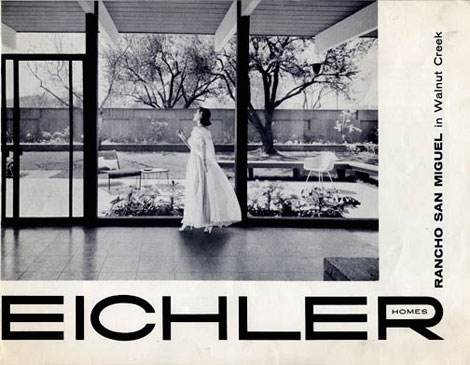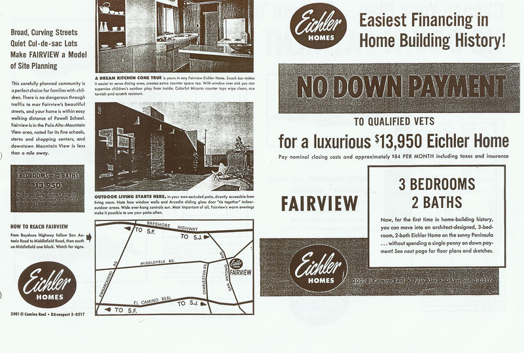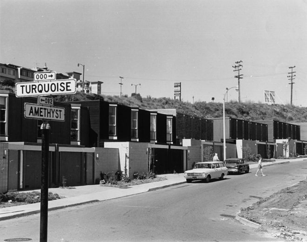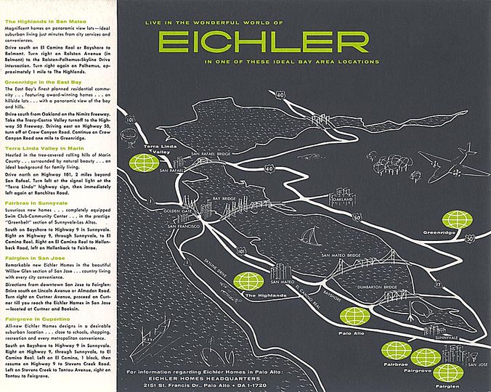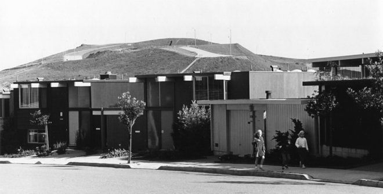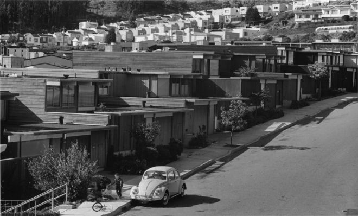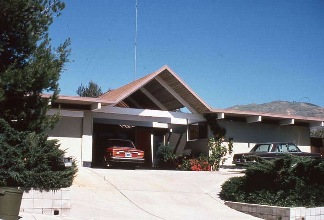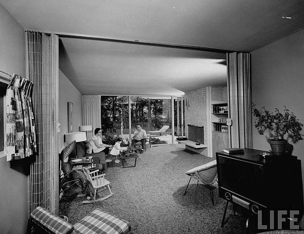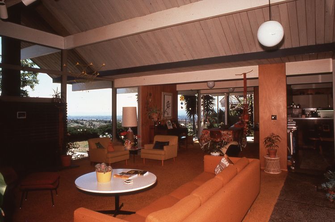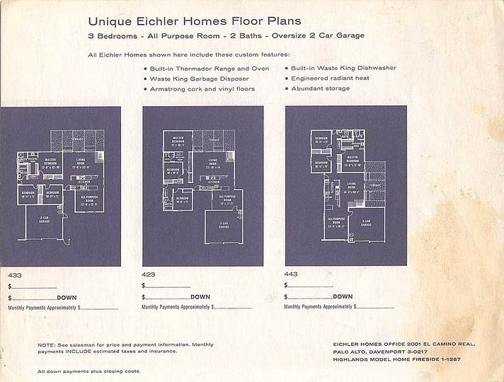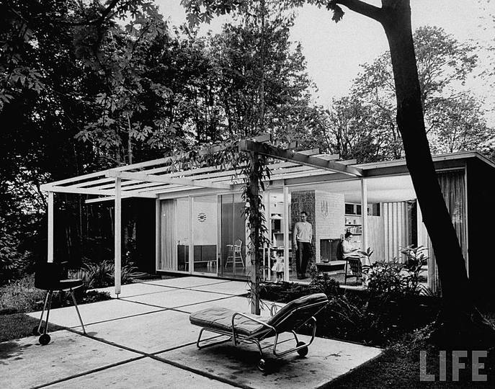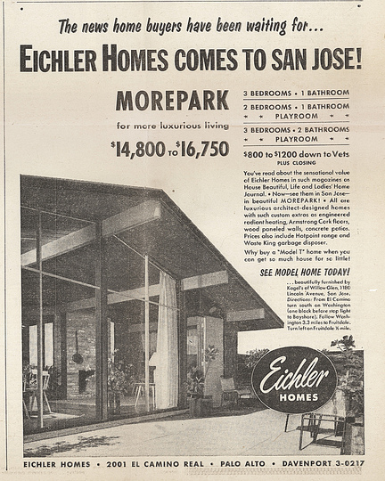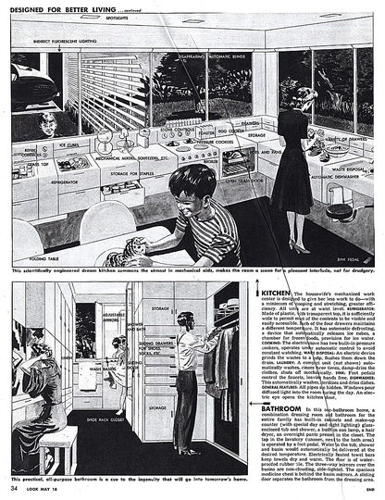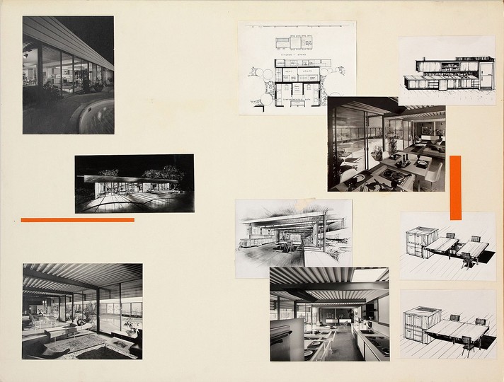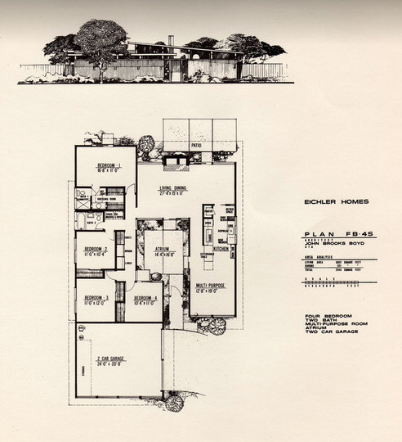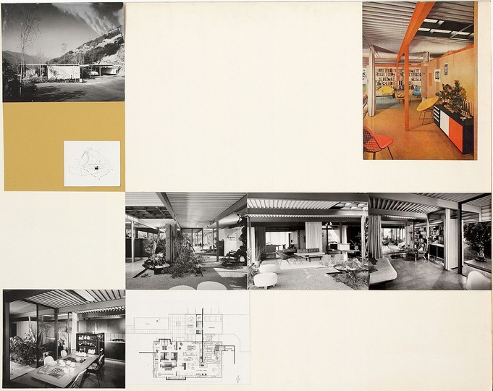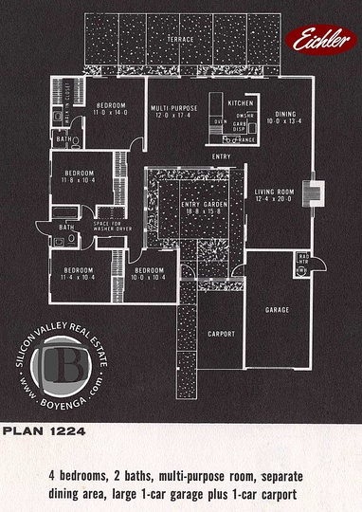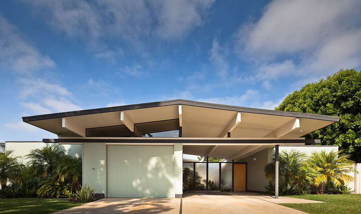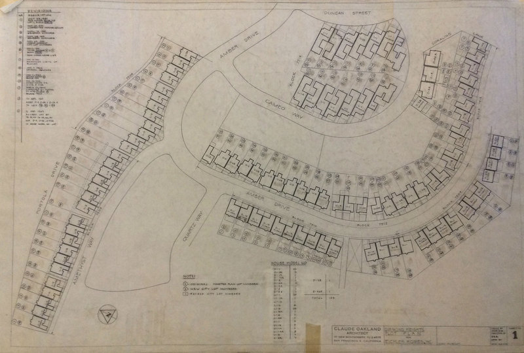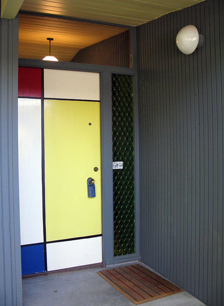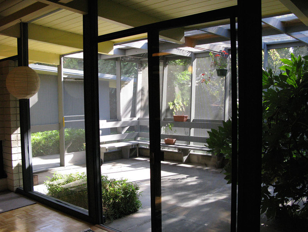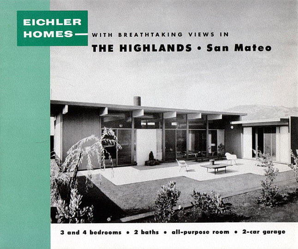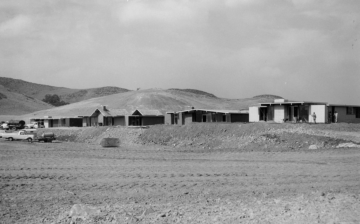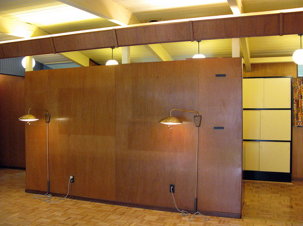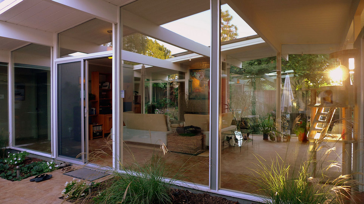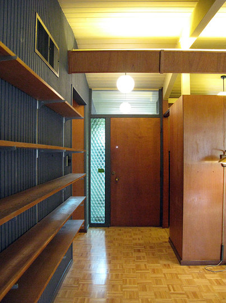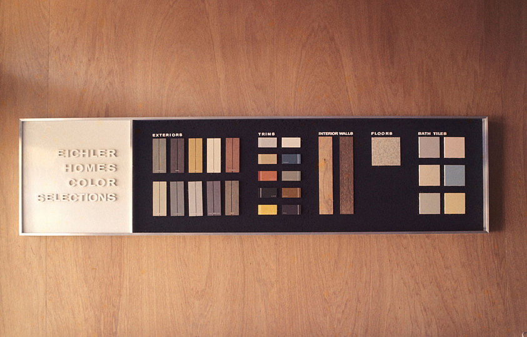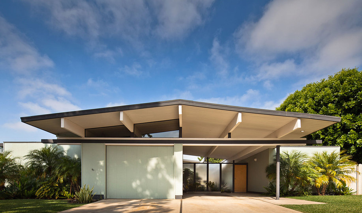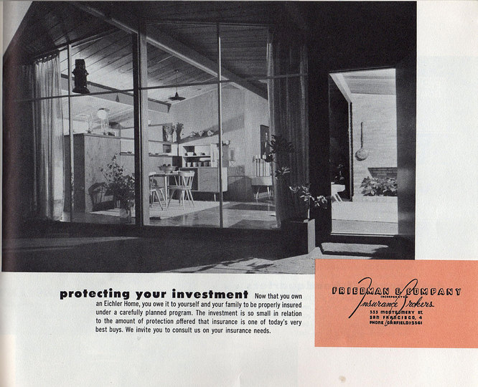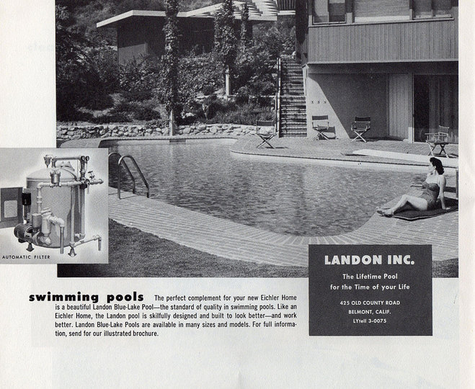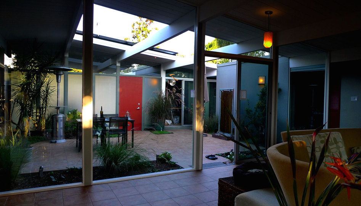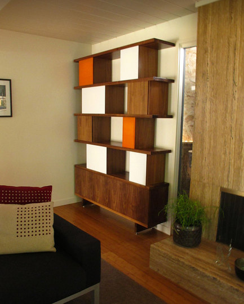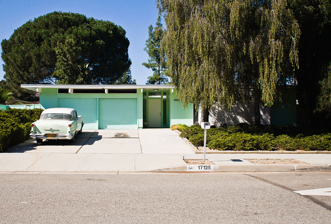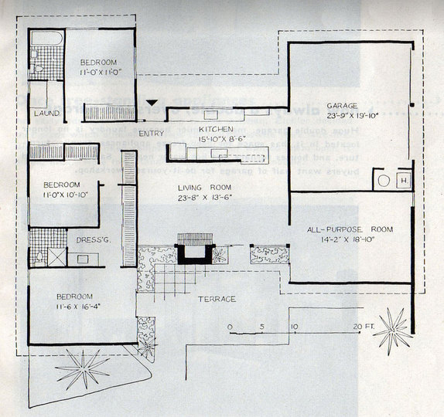Bring the outside in: The houses of Joseph Eichler
Eichler's homes made heavy use of contemporary design ideas, including Scandinavian design furniture, slab foundations, glass walls, exposed post-and-beam construction, open floorplans, low-sloping A-Framed or flat roofs, concrete slab floors, sliding doors, a second bathroom and entry atriums and radiant heating. They are oriented toward the backyard with the living area opening to the backyard through large glass windows.
Born in New York to Austrian Jewish parents, Eichler studied business at New York University and started working on Wall Street. He worked in the wholesale food industry before building prefabricated houses. He first worked with Robert Anshen, a young architect who had studied at the University of Pennsylvania, and later also with Claude Oakland and Quincy Jones, a professor of architecture at the University of Southern California.
In 1961, Eichler Homes went public. His projects 'The Summit' and 'Geneva Towers' in Visitacion Valley suffered heavy cost overruns. In 1966, Eichler sold a controlling interest in the company. Joe Eichler continued to build until his death in 1974.
Steve Jobs credited his living in an Eichler Home as a child as the inspiration for his own aesthetic sense. However, Jobs' childhood home was not built by Eichler, although it looked similar.
Inspirations.
Immersive sketch
Travel through an animated architectural sketch (move mouse to look around): http://mariogagliardi.c...
penccil: This was 2017
The penccil year in review is a project selection for 2017, this year curated by Mario Gagliardi. Se...
serpentine 2017
exhibition, schauspiel köln, cologne. steelobjects, ceramic reliefs.
BS1
temporary accessible sculpture.
BKM/Barozzi/Veiga
The extension of the Villa Planta, which will accommodate the Bündner Kunstmuseum, is an exercise o...
Fallingwater
Modernist Architecture by Frank Lloyd Wright
Green Architecture…. Is it blessing or curse!!
GREEN ARCHITECTURE….IT IS GOOD FOR THE NATURAL WORLD OR MAYBE IT WILL BE A MESS OF THE TREES AND P...
Library
A library in the center of Moscow, study project.
Franz Kline
Around 1950, Franz Kline radically simplified painting: “Instead of making a sign you can read, yo...
Lattice
Architectural structures. Mario Gagliardi 2006
Jeff Zimmerman
Jeff Zimmermann is a Chicago based artist. Born in Kentucky, Zimmerman spent his childhood among nat...
Kenzo Tange
Kenzo Tange was born September 4, 1913 in Osaka, Japan. After graduating from the University of Toky...
American Food
Davide Luciano is a New York based conceptual food and beverage photographer and motion artist. His ...
Organic Public
Contemporary cities are in need of public spaces which work better for their citizens. This proposal...
Design for Disaster
"A disaster zone where everything is lost offers the perfect opportunity for us to take a fresh look...
Shared Space
To develop better urban strategies and futures for communities in desert climates, Mario Gagliardi w...
Food Architecture
Food dal cucchiaio al mondo: Works of artists and architects who deal with the global political, soc...
Sky Walk
The Dolní Morava tower Sky Walk by Zdenek Franek is a conceptual building, and it offers visitors ...
Pillars
Consisting of connected bricks whose relative position can be altered by changing underlying paramet...
Microscopes of utopia
This are some of landscapes spaces of nowhere with spaces inside
Brazil Modernism
20th century architecture in Brazil, including work by Lina Bo Bardi, Lúcio Costa, Affonso Reidy, O...
Carlo Scarpa: Sketch and Work
There is hardly another architect of the 20th century in whose work the progression from sketch to c...
Peter Zumthor: Thinking Architecture
A selection of remarkable work by Swiss architect Peter Zumthor.
The Bauhaus Revolution
The Bauhaus was the most influential design school of the 20th century.
See more in the new magazin...
In Orbit
"When I look at these complex layers of translucent lines and spheres, I am reminded of models of th...
Tom Ngo
"Common sense and conventional practice prohibits the evolution of architecture. Through reproducing...
Future Architecture
Future Architecture Platform is a European program which promotes talents in architecture. Future A...
Superstudio, Superproduction, Superconsumption
Superarchitecture is the architecture of superproduction, of superconsumption, of superinduction to ...
Heartbeat, Heartseat
Heartbeat consists of a massive heart glowing to the rhythm of a strong, deep and low frequency hear...
Swarm fabrication: Kokkugia / Roland Snooks
We have a fascination with the impact of new technologies on architecture and construction. We are f...
Spatial Clusters
"Refined nature consists of evolved technology such as robotics, artificial intelligence, cybernetic...
This City
This City is an audio-visual piece performed as musical alter-ego Mark Eats. It explores what happen...
Une Cité Industrielle by Tony Garnier
Tony Garnier designed the plans of an ideal city during his stay at the Villa Médicis from 1899 to ...
The Glass House
"This house was Philip Johnson's autobiography—all of his interests were visible, and all of his a...
The Oily Actor
“I had been looking around these ideas of systemic crisis, global financial crisis, which is what ...
Julius Shulman: Visual Drama
"Julius had an eye for visual drama. With modernist buildings, he loved capturing the strong lines s...
Bird´s Nest
I am often struck by the nests that crows build using clothes hangers. Hangers are not only durable ...
Mimicry and Makeshift
Two future visions for urbanism and ownership:
Mimicry city - where everything wants to be owned. As...
Colliding Worlds
Architectural models of small planets appear in unexpected places. (C) Mario Gagliardi 2007
Jean-Jaques Lequeu
Jean-Jacques Lequeu (1757-1825) worked as a draughtsman at Rouen, and from 1779 in Paris at the Cad...
Amor Vacui
Domink von Moos, born 1990, studied architecture at ETH Zurich.
Archispecture
Architectural studies. Mario Gagliardi 2007-2010.
Small Buildings
Photographer Eric Tabuchi, born 1959, lives and works in Paris.
Raymundo Colares
Raymundo Colares (1944 in Grão Mogol, Minas Gerais - 1986 in Montes Claros, Minas Gerais) was a Bra...
Jindrich Halabala, United Arts and Crafts
Jindrich Halabala (May 24, 1903 Korycany - November 18, 1978 Brno) was a Czech furniture designer, w...
Royère
Jean Royère (1902-1981) worked in the import-export business before working for cabinetmaker Pierr...
Harrison and Abramovitz
Architects Wallace Harrison and Max Abramovitz, who worked independently in New York in a partnershi...
Air Luxe
Lavish food offerings and smiling stewardesses in fashionable outfits in economy class, upper deck p...
Bubble
The Bubble series by Melvin Sokolsky for Harper’s Bazaar 1963. Melvin Sokolsky (born 1933) is an A...
DADAMAINO
“I have always loathed the material and have always sought the immaterial”
Dadamaino (Emilia Edo...
Manufactured Landscapes
We've created landscapes dense with human history, layered with the traces of our experience and cri...
Pierre Besson
Pierre Besson: Fictions begins…
Pierre Besson navigates between visual arts and architecture, and...
Weaving spaces
The project explores form in order to resolve a simple function: a roof
Mass, space, plane and line
"The essence of architecture is the interrelation and interaction of mass, space, plane and line. Th...
Radiofonografo RR126
The Brionvega RR126, designed by Pier Giacomo and Achille Castiglioni in 1965, was a remarkable inno...
Superheroes
Paola Mathe, born in Petionville, Haiti, lives and works in New York City. She holds a BA in econom...
Carlo Mollino: Tables and Chairs
Carlo Mollino (1905 - 1973) studied art history at the University of Ghent and architecture at the U...
Pascal Häusermann
Pascal Häusermann was born 19th of November 1936 in Biel, Switzerland. He studied at the School of...
Janine Abraham & Dirk Jan Rol
Janine Abraham took classes at the Ecole Camondo, trained at Jean-René and Maxime Old Caillette, an...
The contemporary condition
Fred Guillaud (France, 1973) is photographer, architect and teacher. He lives and works in Barcelon...
Merzbau
"The Merzbau is the construction of an interior from sculptural forms and colours. In the glazed gro...
André Bloc - Sculptures Habitacles
From 1962 to 1966, André Bloc created his habitable sculptures. This work marks the evolution of th...
Sadamitsu Neil Fujita
Sadamitsu Fujita was born in Waimea, Hawaii to Japanese immigrants. He attended boarding school in H...
Stan Galli
Illustrator Stan Galli (1912 - 2009) attended the California School of Fine Arts and was recruited a...
Spacecraft
Raised in Maryland, Nicholas Alan Cope moved to Los Angeles in 2004 and attended Art Center College ...
Mirrors
Jeannette Montgomery Barron was born in 1956 in Atlanta and studied at the International Center of P...
Roland Rainer
Roland Rainer, born 1910 in Klagenfurt, studied at the Technical University in Vienna. His dissertat...
Harry Seidler
Harry Seidler was born in Vienna in 1923 as son of Rose and Max Seidler. Rose was able to pursue her...
Ponte City
Ponte City is a skyscraper in the Hillbrow neighborhood of Johannesburg, South Africa. It was built ...
The Way Of The Light
Vasa Mihich studied at the Academy of Applied Arts, University of Belgrade, Yugoslavia. Mihich has l...
also:
Earth Works
Multi-collage research, between objects, land art and drawing.
Field of Notion
Field of Notion delves into the dichotomies of light and shadows, life and death, creating a series ...
Alpina
Chair "Alpina" designed by Mario Gagliardi for Mario and Casa.
Pianeti
Rug set "Pianeti", designed by Mario Gagliardi for Mario and Casa. Handcrafted in 100% New Zealand M...
Flow
Dining Table "Flow" designed by Mario Gagliardi for Mario and Casa.
Gran Turismo
Lounge chair Gran Turismo, Design Mario Gagliardi for Mario and Casa.
String Theory: Architecture of Connections
This speculative project starts with the idea that space is not defined by volume, but by connectio...
The painted house
These experimental structures have been created by combining design processes of architecture and gr...
Casa Sperimentale
One of the most visionary built experiments of 20th century architecture was created through the per...
colors
colors
Last and First Men
The first and last movie by iconic Icelandic composer Jóhann Jóhannsson (1969 - 2018). With his mu...
el cairel II
turistic housing complex buit in reinforced concret
No.5 Warehouse Museum of Fossil
A space in the headquarter of a stone manufacturer in China. With its monochromatic walls, oddly sla...
Pulp architecture
The need to stand out in a hyper-commercialized market results in remarkable examples of contemporar...
Dovecote-Granary
Tiago Do Vale took on the admirable task of restoring two maize granaries as examples for disappeari...
Core Agora
These shop pavillions in an area of a hotel complex in Greece, designed by Not a Number Architects, ...
Sonata
Sonata, a multi-housing project in Merida, Mexico, was designed by Mexican practice Arkham. Partly e...
K11 Musea
Westworld meets Surrealism in the interior design of K11 Musea, a new shopping mall in Hong Kong, a ...
Lotus Zen House
The Lotus Zen House hotel is located in Mount Jiuhua, an important Buddhist site in China. Hong Kong...
Laurel Hills Residence
A beautiful example of a contemporary Californian residence, designed by Assembledge architects. The...
House 33
House No 33 by Uemori Masaaki and Uemori Kokutou: A fantastic example on how contemporary architectu...
Los Angeles
Traveling with Google Maps
Architectural sculptures
Architectural sculptures by K. Kegelmann as part of "Future City" curated by Mario Gagliardi at the ...
The gilded castle
Besides castle Neuschwanstein in Bavaria, Peles is the most remarkable turn-of-the-century castle i...
The Heavy Palace
The Palace of the Parliament in Bucharest was built in the nineteen-eighties after a design by Anca ...
Reactive Space
Inspired by Plato´s allegory of the cave, this is an architectural study for spaces reacting to its...
Calatrava : Sculptures
Sculptures by architect Santiago Calatrava.
PIXelated Cube
experiment idea materialmatters architecture
CAMOUFLAGE ARCHITECTURE
My thesis gallery about camouflage and architecture
The e-scooter Boom
The German Ministry of Transport announced that it will legalize e-scooters as road vehicles. All Ge...
The Venice Pavillon
The Venice Pavillon interprets the history of Venice as a point of contact between West and East. Sh...
Collaborative City Planning
The result of the Zero Carbon project: a collaborative scale model of the prototype site, close to t...
Structures
Architectural studies, Mario Gagliardi 2002-2004.
Dreaming of Skyscrapers
Mario Gagliardi 2006.
Alessandro Mendini 1931-2019
For Alchimia, design is a cyle: everything that will have to happen has already happened, and the im...
Terror Architecture -18th Century Prisons
In the late 1770s, there was a particular interest in the development of not only scientific and rhe...
Kunio Makaewa
Kunio Maekawa was a master of Japanese modernist architecture. He learned under Le Corbusier and was...
Digital Biology
Interior studies for public indoor spaces merging digital and biological environments. Wall modules ...
Fashion, Food, Transport
FUTURE CITY premiered at Vienna Art Week 2018 on November 20, 2018, at MAK Museum of Applied Arts in...
Architecture
Designed by Ted Wells. Architecture. Corten steel and glass.
Carlo Scarpa
jardin des sculptures. C Scarpa
The loft bar
Concept project of loft bar.
Wondering is the seed of genius.
— William Mocca
— William Mocca
- penccil is free.
- No trackers. No cookies.
Just creativity.
