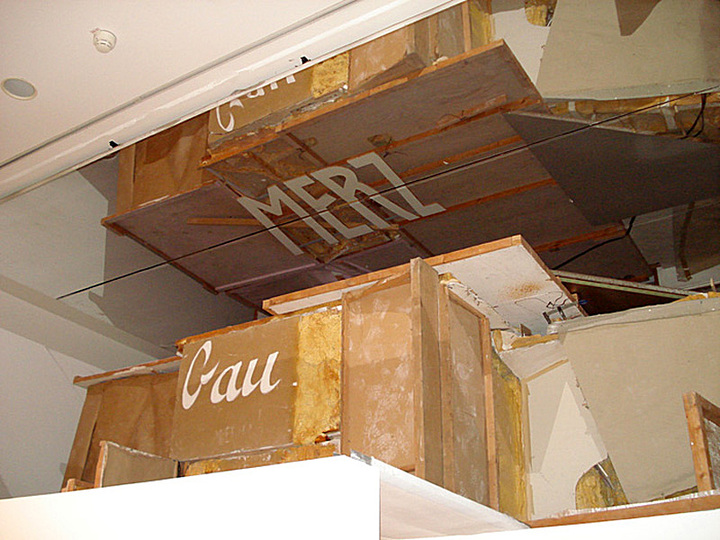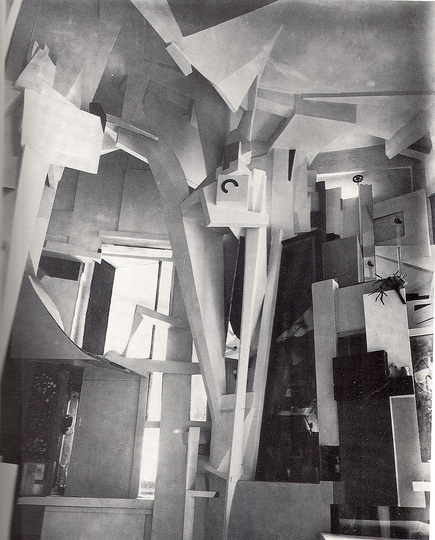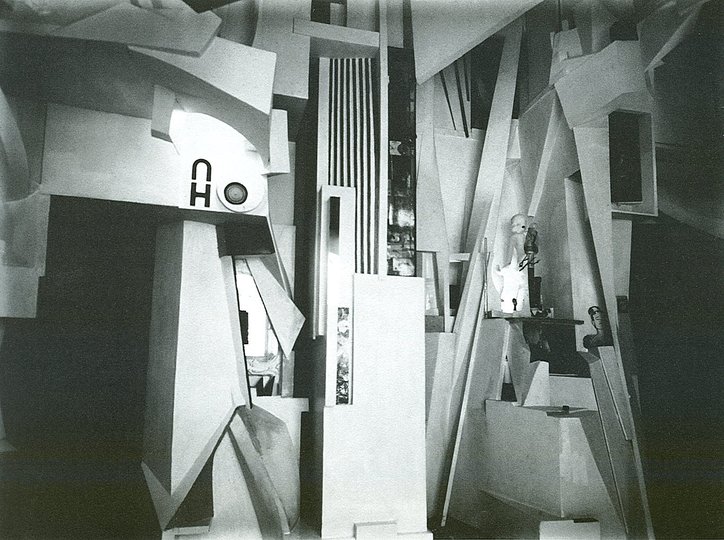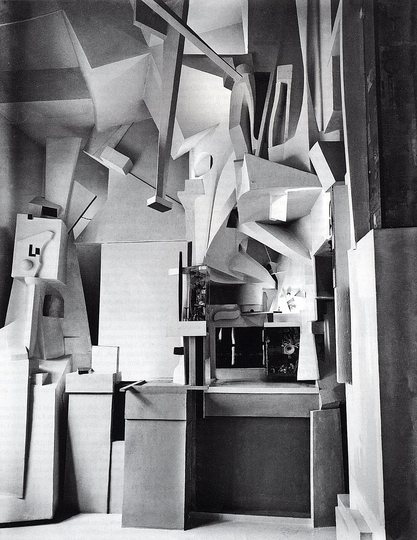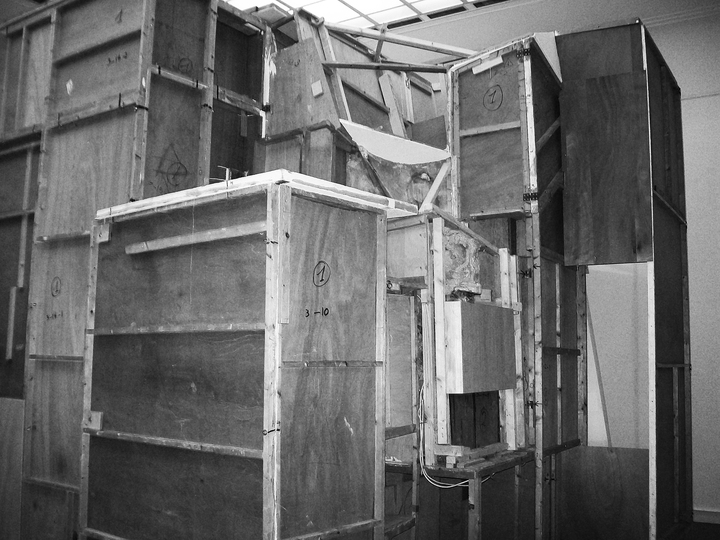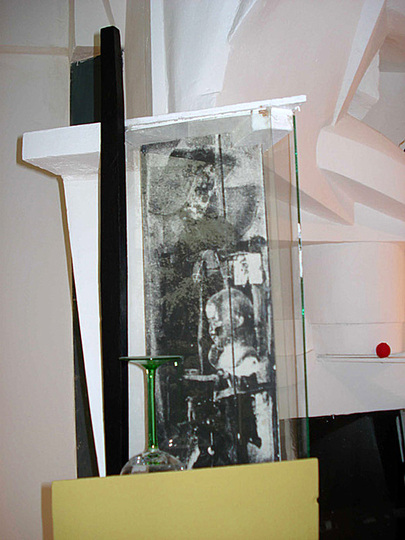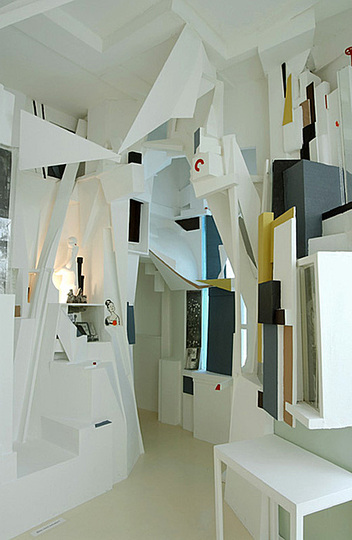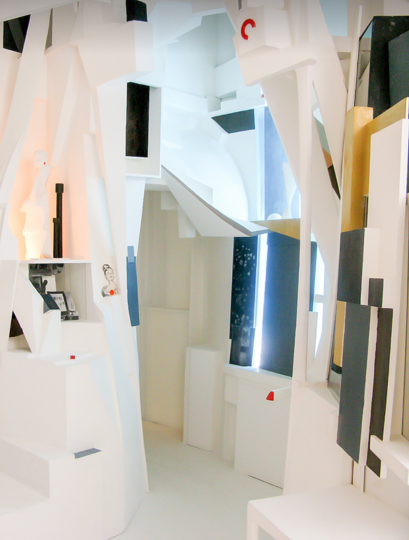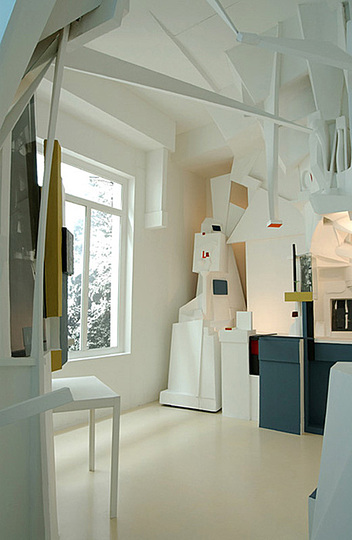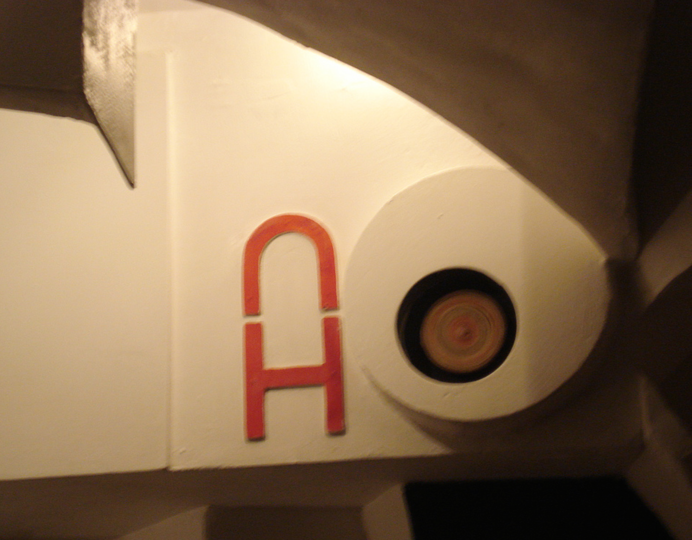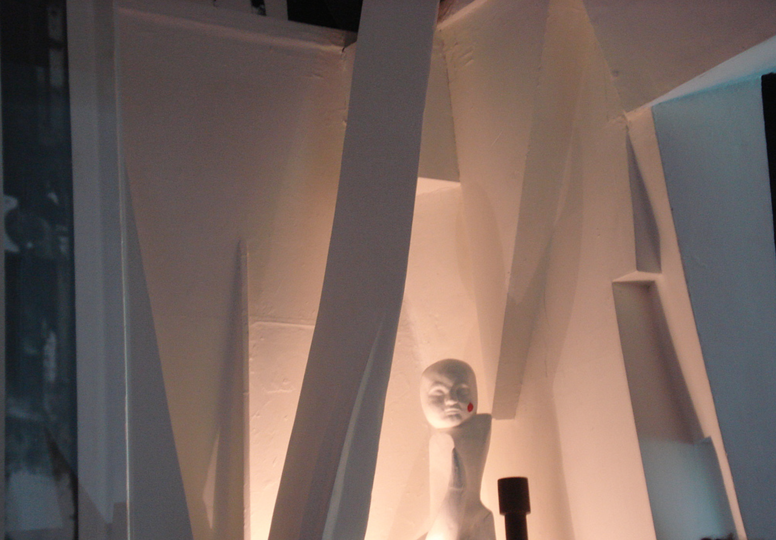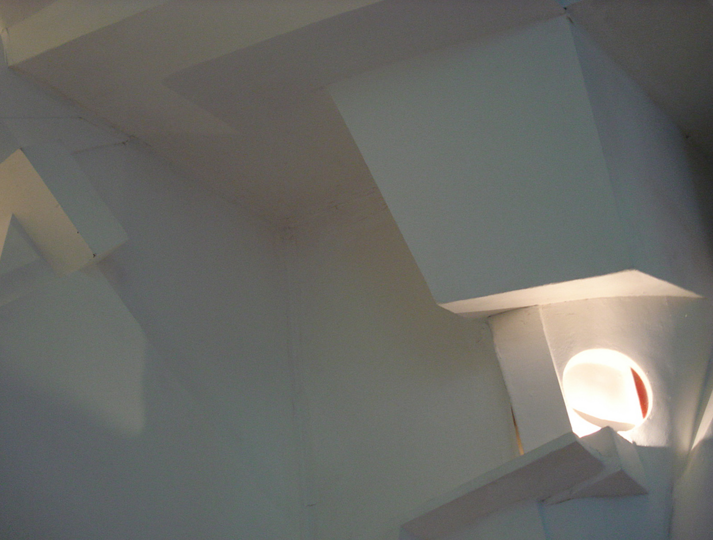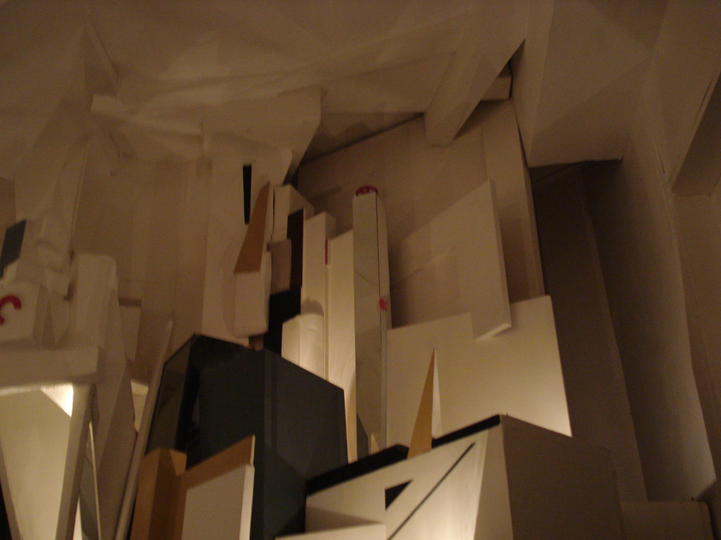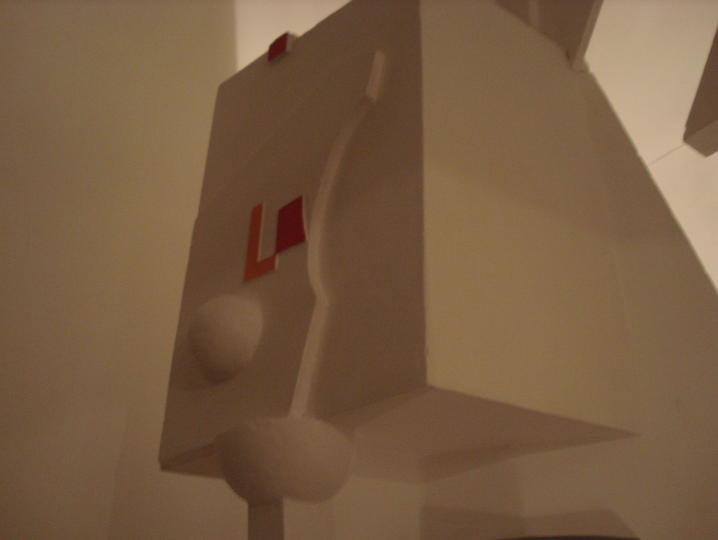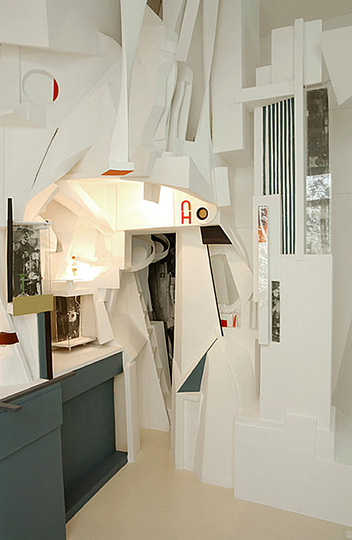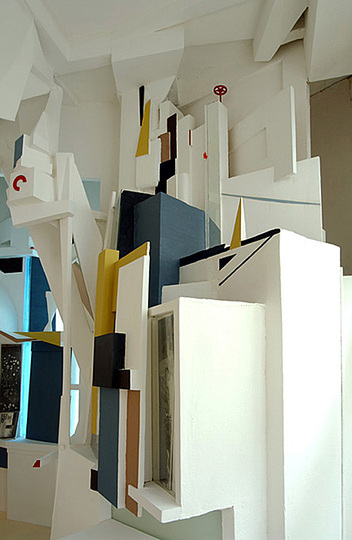Merzbau
- Kurt Schwitters
Kurt Schwitters began his Merzbau in his parent´s home in Hannover in 1923. It began as an abstract plaster sculpture with apertures dedicated to his dadaist and constructivist friends and containing objects commemorating them: Mondrian, Gabo, Arp, Lissitzky, Malevich, Richter, Mies van der Rohe, and Van Doesburg. The walls and ceiling were covered with a diversity of three – dimensional shapes and the room itself was crowded with materials and objects – or “spoils and relics”. The Merzbau grew throughout the 1920’s with successive accretions of every kind of material until it filled the room. From here it spread to a second room, to an adjacent balcony, to the space under the balcony and to one or two rooms in the attic.
Having been called a "degenerate artist" by the Nazis and being an outspoken critic of their activities, he fled Germany in early 1937, nearly escaping arrest by the Gestapo. Arriving in Norway, he began work on a new Merzbau in the garden of the apartment he rented in Lysaker, near Oslo that he called the Haus am Bakken, (House on the Slope). This work no longer exists, and virtually all that remains are some plans of the exterior drawn up by Ernst Schwitters. There are no known visual records of its interior, though according to Ernst Schwitters its structure was very similar to that of the Hannover Merzbau. Schwitters began to make plans for the new Merzbau around July 1937, and started work on the exterior in earnest in the autumn of that year. As there was so little interest in contemporary art in Norway, his idea was to make a portable Merzbau that could eventually be moved to a location where it would be accessible to a more interested public.
The sketches by his son Ernst were made on tracing paper and prepared for the local Planning Department in Oslo in early 1938. The building department first demanded he tear the Merzbau down, then grudgingly granted him official planning permission, then withdrew it once more. Merzbau II survived, however, and by May 1938 Schwitters had started on the interior. He worked intermittently on the upper and lower room of what had become a combined studio/Merzbau until 1939/1940, and it was almost completed when the Nazi´s invaded Norway in 1940. After a perilous flight to the far north, he left Norway for Britain in June 1940. The Lysaker Merzbau was destroyed by fire in 1951.
After the war Schwitters settled close to London and then in Ambleside in the Lake District. In 1945 he began his third and final Merzbau. It is the only one still existing. Schwitters´ Hannover and Norway constructions were destroyed. When he heard of the bombing of his Merzbau while he was in exile, he was devastated at the loss of what he called his ´life´s work´ and ´a new domain in art´. ´For what did I actually live?´ he wrote sadly; ´I don´t know.´ Even during exile in England, he never gave up his dream of completing another Merzbau to leave to posterity. The concept of a new Merzbau remained a central concern for Schwitters for a quarter of a century - that is, from about 1923 almost to the day he died - and he returned to this idea again and again, in Nazi Germany and later in the painfully difficult personal and political circumstances of his years of exile as a poverty-stricken artist in Norway and England.
In 1983 theatre designer Peter Bissegger was commissioned to construct a full scale architectural replica of the Hanover Merzbau on the basis of three wide-angle photographs of the original dating from 1933. He was also aided by the recollections of Schwitters´ son Ernst. A second version was made for the Dada and Constructivism exhibition (1988-89) at Annely Juda Fine Art in London.
Inspirations.
The loft bar
Concept project of loft bar.
Mechanical Suprematist
Experience interesting architectural compositions being created as you look around. This generator w...
Immersive sketch
Travel through an animated architectural sketch (move mouse to look around): http://mariogagliardi.c...
Jerszy Seymour Amateurtopia
Berlin born and –based designer Jerszy Seymour studied engineering at South Bank Polytechnic 1987 ...
penccil: This was 2017
The penccil year in review is a project selection for 2017, this year curated by Mario Gagliardi. Se...
serpentine 2017
exhibition, schauspiel köln, cologne. steelobjects, ceramic reliefs.
BS1
temporary accessible sculpture.
BKM/Barozzi/Veiga
The extension of the Villa Planta, which will accommodate the Bündner Kunstmuseum, is an exercise o...
Fallingwater
Modernist Architecture by Frank Lloyd Wright
Green Architecture…. Is it blessing or curse!!
GREEN ARCHITECTURE….IT IS GOOD FOR THE NATURAL WORLD OR MAYBE IT WILL BE A MESS OF THE TREES AND P...
Library
A library in the center of Moscow, study project.
Lattice
Architectural structures. Mario Gagliardi 2006
Kenzo Tange
Kenzo Tange was born September 4, 1913 in Osaka, Japan. After graduating from the University of Toky...
klub katarakt 12
klub katarakt, the festival for experimental music, takes place for the twelfth time at Kampnagel, H...
Organic Public
Contemporary cities are in need of public spaces which work better for their citizens. This proposal...
What Is A Simulation?
What is a simulation?
It is a private game we devise when the aliveness of a situation is too comple...
Design for Disaster
"A disaster zone where everything is lost offers the perfect opportunity for us to take a fresh look...
Shared Space
To develop better urban strategies and futures for communities in desert climates, Mario Gagliardi w...
Food Architecture
Food dal cucchiaio al mondo: Works of artists and architects who deal with the global political, soc...
Kippenberger
Martin Kippenberger (born 1953 in Dortmund, died 1997 in Vienna) is one of the foremost and simultan...
German Art since 1960
German ‘paragons of painting’ such as Georg Baselitz, Jörg Immendorff and Markus Lüpertz have ...
Sky Walk
The Dolní Morava tower Sky Walk by Zdenek Franek is a conceptual building, and it offers visitors ...
Pillars
Consisting of connected bricks whose relative position can be altered by changing underlying paramet...
Scum Pixel
'Scum' refers to a foamy layer or mass that forms on the surface of liquid when it is boiled or ferm...
Microscopes of utopia
This are some of landscapes spaces of nowhere with spaces inside
Brazil Modernism
20th century architecture in Brazil, including work by Lina Bo Bardi, Lúcio Costa, Affonso Reidy, O...
Carlo Scarpa: Sketch and Work
There is hardly another architect of the 20th century in whose work the progression from sketch to c...
Peter Zumthor: Thinking Architecture
A selection of remarkable work by Swiss architect Peter Zumthor.
The Bauhaus Revolution
The Bauhaus was the most influential design school of the 20th century.
See more in the new magazin...
In Infinity
Yayoi Kusama’s unique imagery spring from the recurring hallucinations that have haunted her since...
E=C=L=I=P=S=E
Cerith Wyn Evans is a Welsh sculptor and filmmaker. He worked as an assistant to Derek Jarman, at th...
In Orbit
"When I look at these complex layers of translucent lines and spheres, I am reminded of models of th...
Tom Ngo
"Common sense and conventional practice prohibits the evolution of architecture. Through reproducing...
Future Architecture
Future Architecture Platform is a European program which promotes talents in architecture. Future A...
Superstudio, Superproduction, Superconsumption
Superarchitecture is the architecture of superproduction, of superconsumption, of superinduction to ...
Heartbeat, Heartseat
Heartbeat consists of a massive heart glowing to the rhythm of a strong, deep and low frequency hear...
Swarm fabrication: Kokkugia / Roland Snooks
We have a fascination with the impact of new technologies on architecture and construction. We are f...
Spatial Clusters
"Refined nature consists of evolved technology such as robotics, artificial intelligence, cybernetic...
Eric Giraudet de Boudemange
Eric Giraudet de Boudemange (1983) graduated in 2007 from the National School of Fine Arts in Paris ...
Christian Herdeg: Kunst und Bau
Christian Herdeg was born 1942 in Zurich. Trained as a photographer, cameraman and lighting technici...
Une Cité Industrielle by Tony Garnier
Tony Garnier designed the plans of an ideal city during his stay at the Villa Médicis from 1899 to ...
“I’m not supposed to talk about it”
Nine artists were invited to exhibit in Pyongyang, the North Korean capital of the unknown. The enti...
The Glass House
"This house was Philip Johnson's autobiography—all of his interests were visible, and all of his a...
The Oily Actor
“I had been looking around these ideas of systemic crisis, global financial crisis, which is what ...
Julius Shulman: Visual Drama
"Julius had an eye for visual drama. With modernist buildings, he loved capturing the strong lines s...
Bird´s Nest
I am often struck by the nests that crows build using clothes hangers. Hangers are not only durable ...
Mimicry and Makeshift
Two future visions for urbanism and ownership:
Mimicry city - where everything wants to be owned. As...
Colliding Worlds
Architectural models of small planets appear in unexpected places. (C) Mario Gagliardi 2007
Jean-Jaques Lequeu
Jean-Jacques Lequeu (1757-1825) worked as a draughtsman at Rouen, and from 1779 in Paris at the Cad...
Amor Vacui
Domink von Moos, born 1990, studied architecture at ETH Zurich.
Archispecture
Architectural studies. Mario Gagliardi 2007-2010.
Luigi Colani
Colani studied sculpture and painting at the Academy of Arts, Berlin and aerodynamics at the Sorbonn...
Small Buildings
Photographer Eric Tabuchi, born 1959, lives and works in Paris.
Bring the outside in: The houses of Joseph Eichler
“Eichlers,” as they are referred to in California, are midcentury modern tract homes developed b...
Harrison and Abramovitz
Architects Wallace Harrison and Max Abramovitz, who worked independently in New York in a partnershi...
Attachment
Chairs by German designers Yvonne Fehling & Jennie Peiz.
Manufactured Landscapes
We've created landscapes dense with human history, layered with the traces of our experience and cri...
Color constructions
The work of Krijn de Koning interrupts the environment by adding sculptural, architectural and colou...
Telepathic Light
Light installations for Cosa Mentale: Imaginaries of Telepathy of the 20th-Century Art in Centre Pom...
Alain Georges Frank Jacquet
Alain Georges Frank Jacquet was born in Neuilly-sur-Seine in 1939. After studying drama at the Unive...
Télémaque
Hervé Télémaque naît à Port-au-Prince, le 5 novembre 1937. En 1957, il quitte Haïti pour New Y...
Palatial Eliasson
Danish Icelandic artist Olafur Eliasson (born 1967) works in a wide variety of mediums, including in...
Pierre Besson
Pierre Besson: Fictions begins…
Pierre Besson navigates between visual arts and architecture, and...
Erwin Poell: Naturwissenschaft + Technik
Erwin Poell (1930) is a German graphic designer. From 1951 he studied with Walter Brudi at the State...
Weaving spaces
The project explores form in order to resolve a simple function: a roof
101 x 101
AFTER STUDYING GRAPHIC AND PRODUCT DESIGN AT THE STATE UNIVERSITY FOR ART AND DESIGN KARLSRUHE IN GE...
Mass, space, plane and line
"The essence of architecture is the interrelation and interaction of mass, space, plane and line. Th...
Pascal Häusermann
Pascal Häusermann was born 19th of November 1936 in Biel, Switzerland. He studied at the School of...
Principles Of Motion
A temporary installation of phase paintings accompanied by an abstracted, shifting cinematic landsca...
German Painting after the 1960s
What is so 'German' about the art made by German painters and sculptors after the 1960s to now? The ...
also:
Encore Melaka in Film
Film: Kodak Colourplus 200
Earth Works
Multi-collage research, between objects, land art and drawing.
Field of Notion
Field of Notion delves into the dichotomies of light and shadows, life and death, creating a series ...
Alpina
Chair "Alpina" designed by Mario Gagliardi for Mario and Casa.
Pianeti
Rug set "Pianeti", designed by Mario Gagliardi for Mario and Casa. Handcrafted in 100% New Zealand M...
Flow
Dining Table "Flow" designed by Mario Gagliardi for Mario and Casa.
Gran Turismo
Lounge chair Gran Turismo, Design Mario Gagliardi for Mario and Casa.
String Theory: Architecture of Connections
This speculative project starts with the idea that space is not defined by volume, but by connectio...
The painted house
These experimental structures have been created by combining design processes of architecture and gr...
Casa Sperimentale
One of the most visionary built experiments of 20th century architecture was created through the per...
Haribo Centennial
Haribo, the company behind the bear-shaped fruit-flavored jelly candy from Germany, is 100 years old...
Last and First Men
The first and last movie by iconic Icelandic composer Jóhann Jóhannsson (1969 - 2018). With his mu...
el cairel II
turistic housing complex buit in reinforced concret
No.5 Warehouse Museum of Fossil
A space in the headquarter of a stone manufacturer in China. With its monochromatic walls, oddly sla...
Pulp architecture
The need to stand out in a hyper-commercialized market results in remarkable examples of contemporar...
Dovecote-Granary
Tiago Do Vale took on the admirable task of restoring two maize granaries as examples for disappeari...
Core Agora
These shop pavillions in an area of a hotel complex in Greece, designed by Not a Number Architects, ...
Sonata
Sonata, a multi-housing project in Merida, Mexico, was designed by Mexican practice Arkham. Partly e...
K11 Musea
Westworld meets Surrealism in the interior design of K11 Musea, a new shopping mall in Hong Kong, a ...
Lotus Zen House
The Lotus Zen House hotel is located in Mount Jiuhua, an important Buddhist site in China. Hong Kong...
Laurel Hills Residence
A beautiful example of a contemporary Californian residence, designed by Assembledge architects. The...
House 33
House No 33 by Uemori Masaaki and Uemori Kokutou: A fantastic example on how contemporary architectu...
Architectural sculptures
Architectural sculptures by K. Kegelmann as part of "Future City" curated by Mario Gagliardi at the ...
The gilded castle
Besides castle Neuschwanstein in Bavaria, Peles is the most remarkable turn-of-the-century castle i...
The Heavy Palace
The Palace of the Parliament in Bucharest was built in the nineteen-eighties after a design by Anca ...
chair_ONE
chair_ONE is the best known design by Konstantin Grcic, a German furniture designer whose work is eq...
Reactive Space
Inspired by Plato´s allegory of the cave, this is an architectural study for spaces reacting to its...
Rudolf Belling
Rudolf Belling was sculptor, designer, architect and stage designer. In 1908, he founded a studio fo...
Calatrava : Sculptures
Sculptures by architect Santiago Calatrava.
PIXelated Cube
experiment idea materialmatters architecture
CAMOUFLAGE ARCHITECTURE
My thesis gallery about camouflage and architecture
The e-scooter Boom
The German Ministry of Transport announced that it will legalize e-scooters as road vehicles. All Ge...
The Venice Pavillon
The Venice Pavillon interprets the history of Venice as a point of contact between West and East. Sh...
Collaborative City Planning
The result of the Zero Carbon project: a collaborative scale model of the prototype site, close to t...
Structures
Architectural studies, Mario Gagliardi 2002-2004.
Dreaming of Skyscrapers
Mario Gagliardi 2006.
Alessandro Mendini 1931-2019
For Alchimia, design is a cyle: everything that will have to happen has already happened, and the im...
Terror Architecture -18th Century Prisons
In the late 1770s, there was a particular interest in the development of not only scientific and rhe...
Kunio Makaewa
Kunio Maekawa was a master of Japanese modernist architecture. He learned under Le Corbusier and was...
Digital Biology
Interior studies for public indoor spaces merging digital and biological environments. Wall modules ...
Fashion, Food, Transport
FUTURE CITY premiered at Vienna Art Week 2018 on November 20, 2018, at MAK Museum of Applied Arts in...
Architecture
Designed by Ted Wells. Architecture. Corten steel and glass.
Good design is in all the things you notice. Great design is in all the things you don’t.
— Wim Hovens
— Wim Hovens
- penccil is free.
- No trackers. No cookies.
Just creativity.
